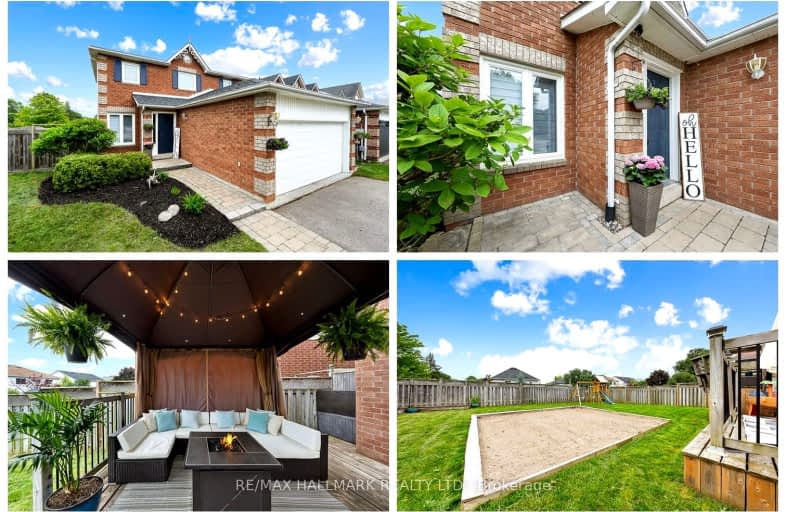Car-Dependent
- Almost all errands require a car.
Somewhat Bikeable
- Most errands require a car.

Central Public School
Elementary: PublicJohn M James School
Elementary: PublicSt. Elizabeth Catholic Elementary School
Elementary: CatholicHarold Longworth Public School
Elementary: PublicCharles Bowman Public School
Elementary: PublicDuke of Cambridge Public School
Elementary: PublicCentre for Individual Studies
Secondary: PublicClarke High School
Secondary: PublicHoly Trinity Catholic Secondary School
Secondary: CatholicClarington Central Secondary School
Secondary: PublicBowmanville High School
Secondary: PublicSt. Stephen Catholic Secondary School
Secondary: Catholic-
John M James Park
Guildwood Dr, Bowmanville ON 1.55km -
Rotory Park
Queen and Temperence, Bowmanville ON 2.78km -
Joey's World, Family Indoor Playground
380 Lake Rd, Bowmanville ON L1C 4P8 4.43km
-
TD Bank Financial Group
570 Longworth Ave, Bowmanville ON L1C 0H4 0.83km -
TD Bank Financial Group
39 Temperance St (at Liberty St), Bowmanville ON L1C 3A5 2.58km -
BMO Bank of Montreal
2 King St W (at Temperance St.), Bowmanville ON L1C 1R3 2.63km
- 4 bath
- 4 bed
- 2000 sqft
26 Kenneth Cole Drive, Clarington, Ontario • L1C 3K2 • Bowmanville














