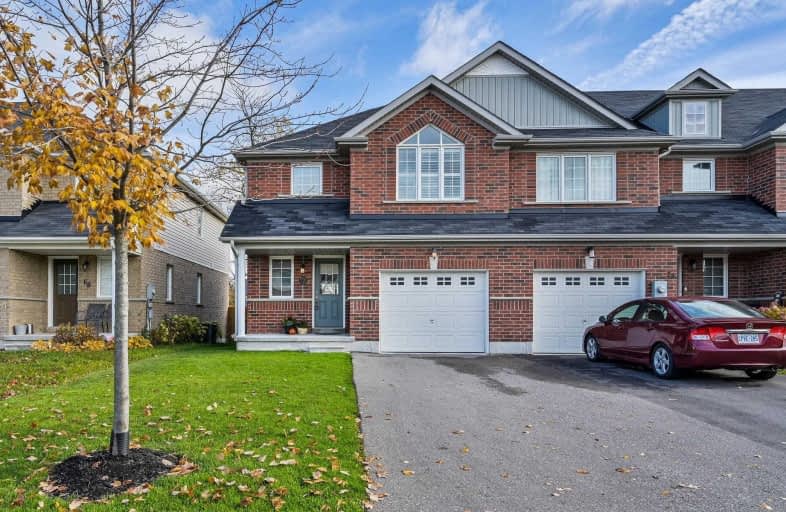Sold on Oct 26, 2020
Note: Property is not currently for sale or for rent.

-
Type: Att/Row/Twnhouse
-
Style: 2-Storey
-
Lot Size: 28.54 x 94.95 Feet
-
Age: No Data
-
Taxes: $3,712 per year
-
Days on Site: 4 Days
-
Added: Oct 22, 2020 (4 days on market)
-
Updated:
-
Last Checked: 2 months ago
-
MLS®#: E4963283
-
Listed By: Sutton group-heritage realty inc., brokerage
Beautiful End Unit Townhouse Without Condo Fees! Six Years New! Hardwood, Ceramic & Broadloom Floors, Open Concept Main Floor, Gas Fireplace, California Shutters Thru-Out, Large Bedrooms & Closets, Master Ensuite Has An Oversized Shower With Glass Doors & Bench! Private Yard With Mature Trees (Backs Onto A Small Bell Telephone Service Building). In House Access To The Garage, Long Driveway With No Sidewalk 2+ Cars Depending On The Size.
Extras
Bright Basement Is Unspoiled With Very Large Windows! Fridge, Stove, B/I Dishwasher, Washer & Dryer, California Shutters, Central Air, Garage Door Opener & Remote Exclude Dr, Kit & Hall Light Fixtures (To Be Replaced) Hwt Rental.
Property Details
Facts for 72 McMann Crescent, Clarington
Status
Days on Market: 4
Last Status: Sold
Sold Date: Oct 26, 2020
Closed Date: Nov 30, 2020
Expiry Date: Dec 31, 2020
Sold Price: $620,000
Unavailable Date: Oct 26, 2020
Input Date: Oct 22, 2020
Prior LSC: Listing with no contract changes
Property
Status: Sale
Property Type: Att/Row/Twnhouse
Style: 2-Storey
Area: Clarington
Community: Courtice
Availability Date: Tba
Inside
Bedrooms: 3
Bathrooms: 3
Kitchens: 1
Rooms: 6
Den/Family Room: No
Air Conditioning: Central Air
Fireplace: Yes
Laundry Level: Lower
Central Vacuum: N
Washrooms: 3
Building
Basement: Full
Heat Type: Forced Air
Heat Source: Gas
Exterior: Alum Siding
Exterior: Brick
Elevator: N
UFFI: No
Energy Certificate: N
Green Verification Status: N
Water Supply: Municipal
Special Designation: Unknown
Parking
Driveway: Private
Garage Spaces: 1
Garage Type: Attached
Covered Parking Spaces: 2
Total Parking Spaces: 3
Fees
Tax Year: 2020
Tax Legal Description: Pt Block 1, Plan 40M2499, Parts 12, 13 & 14, Plan
Taxes: $3,712
Land
Cross Street: King Street & Trulls
Municipality District: Clarington
Fronting On: East
Parcel Number: 265910271
Pool: None
Sewer: Sewers
Lot Depth: 94.95 Feet
Lot Frontage: 28.54 Feet
Zoning: Residential
Additional Media
- Virtual Tour: https://tours.jeffreygunn.com/1724058?idx=1
Rooms
Room details for 72 McMann Crescent, Clarington
| Type | Dimensions | Description |
|---|---|---|
| Living Main | 3.40 x 5.40 | Hardwood Floor, Gas Fireplace, California Shutters |
| Dining Main | 3.10 x 3.24 | W/O To Yard, California Shutters |
| Kitchen Main | 3.10 x 3.60 | Open Concept, Breakfast Bar, Ceramic Floor |
| Master 2nd | 3.80 x 4.90 | Vaulted Ceiling, W/I Closet, 4 Pc Ensuite |
| 2nd Br 2nd | 2.98 x 3.40 | Double Closet, Broadloom |
| 3rd Br 2nd | 3.30 x 4.10 | Double Closet, Broadloom |
| XXXXXXXX | XXX XX, XXXX |
XXXX XXX XXXX |
$XXX,XXX |
| XXX XX, XXXX |
XXXXXX XXX XXXX |
$XXX,XXX |
| XXXXXXXX XXXX | XXX XX, XXXX | $620,000 XXX XXXX |
| XXXXXXXX XXXXXX | XXX XX, XXXX | $579,900 XXX XXXX |

Courtice Intermediate School
Elementary: PublicLydia Trull Public School
Elementary: PublicDr Emily Stowe School
Elementary: PublicCourtice North Public School
Elementary: PublicGood Shepherd Catholic Elementary School
Elementary: CatholicDr G J MacGillivray Public School
Elementary: PublicG L Roberts Collegiate and Vocational Institute
Secondary: PublicMonsignor John Pereyma Catholic Secondary School
Secondary: CatholicCourtice Secondary School
Secondary: PublicHoly Trinity Catholic Secondary School
Secondary: CatholicEastdale Collegiate and Vocational Institute
Secondary: PublicMaxwell Heights Secondary School
Secondary: Public

