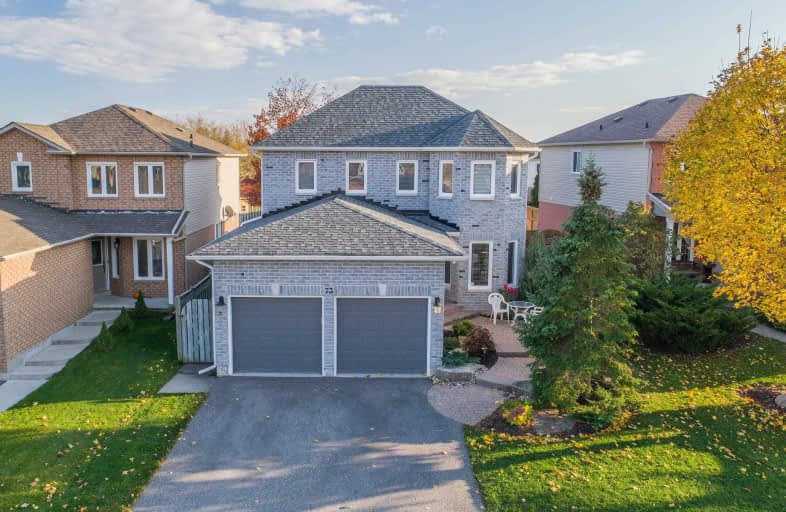
Central Public School
Elementary: Public
1.15 km
Vincent Massey Public School
Elementary: Public
1.22 km
John M James School
Elementary: Public
0.57 km
St. Elizabeth Catholic Elementary School
Elementary: Catholic
1.15 km
Harold Longworth Public School
Elementary: Public
1.05 km
Duke of Cambridge Public School
Elementary: Public
1.03 km
Centre for Individual Studies
Secondary: Public
0.87 km
Clarke High School
Secondary: Public
6.72 km
Holy Trinity Catholic Secondary School
Secondary: Catholic
7.76 km
Clarington Central Secondary School
Secondary: Public
2.54 km
Bowmanville High School
Secondary: Public
0.91 km
St. Stephen Catholic Secondary School
Secondary: Catholic
1.65 km








