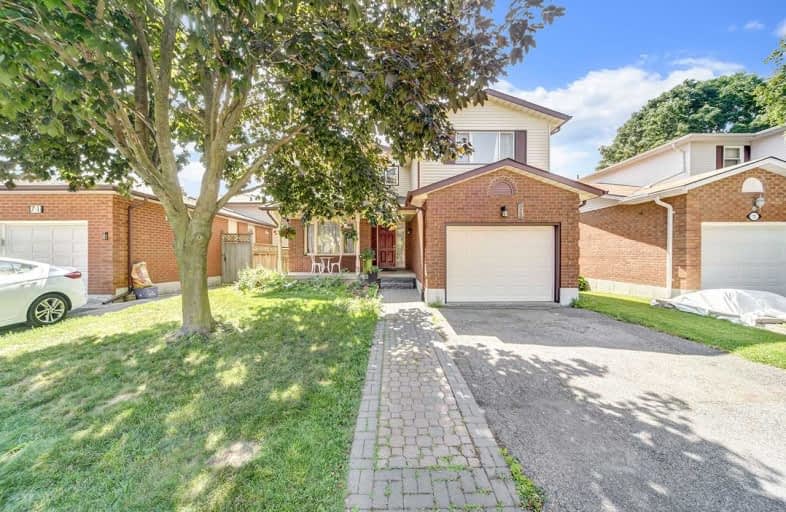Removed on Sep 09, 2019
Note: Property is not currently for sale or for rent.

-
Type: Detached
-
Style: 2-Storey
-
Lot Size: 41.14 x 99 Feet
-
Age: No Data
-
Taxes: $3,931 per year
-
Days on Site: 6 Days
-
Added: Sep 09, 2019 (6 days on market)
-
Updated:
-
Last Checked: 2 months ago
-
MLS®#: E4563517
-
Listed By: Re/max west realty inc., brokerage
Close To Schools, Shopping, 401 & 407. 4th Bedroom Which Is Used As 2nd Floor Family Room With A Fireplace Interchangeably .This Home In A Highly Sought After Courtice Neighbourhood. This Home Features A Huge Deck, Renovated Updated Windows, Kitchen, Bathrooms, Sidings, Freshly .Painted, New Awning Over 10,000 ,
Extras
All Window Coverings, All Elf's ,Stove, Fridge, Dishwasher, Washer, Dryer & Freezer.
Property Details
Facts for 73 Beechnut Crescent, Clarington
Status
Days on Market: 6
Last Status: Terminated
Sold Date: May 17, 2025
Closed Date: Nov 30, -0001
Expiry Date: Dec 21, 2019
Unavailable Date: Sep 09, 2019
Input Date: Sep 03, 2019
Prior LSC: Listing with no contract changes
Property
Status: Sale
Property Type: Detached
Style: 2-Storey
Area: Clarington
Community: Courtice
Availability Date: Flexible
Inside
Bedrooms: 4
Bathrooms: 3
Kitchens: 1
Rooms: 8
Den/Family Room: Yes
Air Conditioning: Central Air
Fireplace: Yes
Washrooms: 3
Building
Basement: Full
Heat Type: Forced Air
Heat Source: Gas
Exterior: Brick
Water Supply: Municipal
Special Designation: Unknown
Parking
Driveway: Private
Garage Spaces: 1
Garage Type: Attached
Covered Parking Spaces: 2
Total Parking Spaces: 3
Fees
Tax Year: 2019
Tax Legal Description: Pcl35-1Sec 10M806; Lt35 Pl10M8 M. Of Clarington
Taxes: $3,931
Highlights
Feature: Public Trans
Feature: School
Feature: Terraced
Land
Cross Street: Prestonvale/Claret
Municipality District: Clarington
Fronting On: West
Pool: None
Sewer: Sewers
Lot Depth: 99 Feet
Lot Frontage: 41.14 Feet
Additional Media
- Virtual Tour: http://realtypresents.com/vtour/73BeechnutCres/index_.php
Rooms
Room details for 73 Beechnut Crescent, Clarington
| Type | Dimensions | Description |
|---|---|---|
| Kitchen Ground | 5.86 x 3.26 | W/O To Deck, Breakfast Area |
| Living Ground | 3.23 x 5.26 | Wood Floor |
| Dining Ground | 3.23 x 3.26 | Wood Floor |
| Master 2nd | 5.36 x 3.47 | Broadloom, W/I Closet, 3 Pc Ensuite |
| 2nd Br 2nd | 3.42 x 3.85 | Broadloom |
| 3rd Br 2nd | 3.09 x 3.64 | Broadloom |
| 4th Br 2nd | 3.91 x 4.81 | Wood Floor, Floating Stairs |
| XXXXXXXX | XXX XX, XXXX |
XXXXXXX XXX XXXX |
|
| XXX XX, XXXX |
XXXXXX XXX XXXX |
$XXX,XXX | |
| XXXXXXXX | XXX XX, XXXX |
XXXXXXX XXX XXXX |
|
| XXX XX, XXXX |
XXXXXX XXX XXXX |
$XXX,XXX | |
| XXXXXXXX | XXX XX, XXXX |
XXXXXXX XXX XXXX |
|
| XXX XX, XXXX |
XXXXXX XXX XXXX |
$XXX,XXX | |
| XXXXXXXX | XXX XX, XXXX |
XXXX XXX XXXX |
$XXX,XXX |
| XXX XX, XXXX |
XXXXXX XXX XXXX |
$XXX,XXX |
| XXXXXXXX XXXXXXX | XXX XX, XXXX | XXX XXXX |
| XXXXXXXX XXXXXX | XXX XX, XXXX | $549,900 XXX XXXX |
| XXXXXXXX XXXXXXX | XXX XX, XXXX | XXX XXXX |
| XXXXXXXX XXXXXX | XXX XX, XXXX | $579,000 XXX XXXX |
| XXXXXXXX XXXXXXX | XXX XX, XXXX | XXX XXXX |
| XXXXXXXX XXXXXX | XXX XX, XXXX | $529,000 XXX XXXX |
| XXXXXXXX XXXX | XXX XX, XXXX | $462,500 XXX XXXX |
| XXXXXXXX XXXXXX | XXX XX, XXXX | $469,900 XXX XXXX |

Lydia Trull Public School
Elementary: PublicDr Emily Stowe School
Elementary: PublicSt. Mother Teresa Catholic Elementary School
Elementary: CatholicCourtice North Public School
Elementary: PublicGood Shepherd Catholic Elementary School
Elementary: CatholicDr G J MacGillivray Public School
Elementary: PublicDCE - Under 21 Collegiate Institute and Vocational School
Secondary: PublicG L Roberts Collegiate and Vocational Institute
Secondary: PublicMonsignor John Pereyma Catholic Secondary School
Secondary: CatholicCourtice Secondary School
Secondary: PublicHoly Trinity Catholic Secondary School
Secondary: CatholicEastdale Collegiate and Vocational Institute
Secondary: Public

