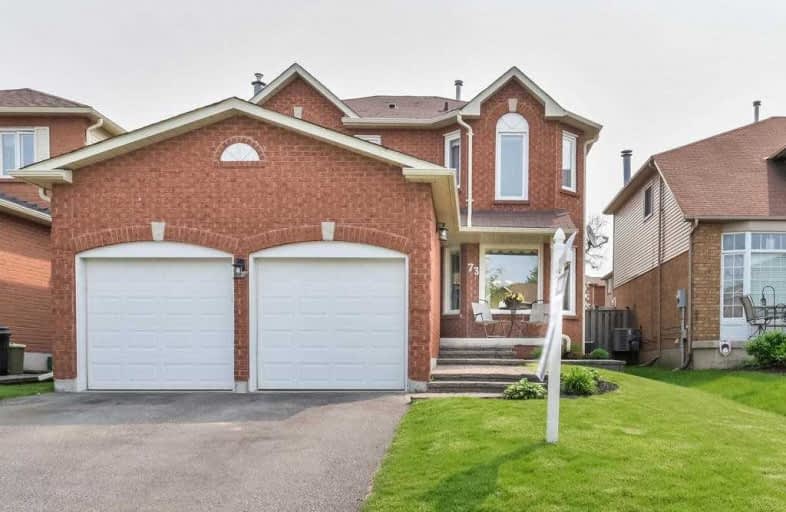Sold on Jun 26, 2019
Note: Property is not currently for sale or for rent.

-
Type: Detached
-
Style: 2-Storey
-
Lot Size: 39.37 x 106.34 Feet
-
Age: No Data
-
Taxes: $4,206 per year
-
Days on Site: 7 Days
-
Added: Sep 07, 2019 (1 week on market)
-
Updated:
-
Last Checked: 3 months ago
-
MLS®#: E4490477
-
Listed By: Keller williams energy real estate, brokerage
Welcome To 73 Bonnycastle Drive In Bowmanville! This Beautiful, Updated & Fully Detached 2-Storey, 4 Bed, 3 Bath Home In A Family Friendly Community Was Worth The Wait! Boasting A Double Car Garage W/ Landscaped Walkway Outside, Formal Living/Dining Area, Family Room W/ Gas Fireplace, Large Eat-In Kitchen W/ Newer Stainless Steel Appliances & Walk-Out To Lanscaped Backyard W/ Interlock Patio & A 2nd Floor Master Retreat W/ W/I Closet & 4Pc Ensuite!
Extras
Close To Schools, Transit, Tons Of Shopping, Historic Downtown Bowmanville, Hwy 401 & So Much More! Incl. All Ss Appliances, Washer/Dryer, All Light Fixtures, All Window Blinds & Curtain Rods
Property Details
Facts for 73 Bonnycastle Drive, Clarington
Status
Days on Market: 7
Last Status: Sold
Sold Date: Jun 26, 2019
Closed Date: Aug 15, 2019
Expiry Date: Sep 19, 2019
Sold Price: $544,500
Unavailable Date: Jun 26, 2019
Input Date: Jun 19, 2019
Property
Status: Sale
Property Type: Detached
Style: 2-Storey
Area: Clarington
Community: Bowmanville
Inside
Bedrooms: 4
Bathrooms: 3
Kitchens: 1
Rooms: 8
Den/Family Room: Yes
Air Conditioning: Central Air
Fireplace: Yes
Laundry Level: Main
Washrooms: 3
Building
Basement: Full
Heat Type: Forced Air
Heat Source: Gas
Exterior: Brick
UFFI: No
Water Supply: Municipal
Special Designation: Unknown
Parking
Driveway: Pvt Double
Garage Spaces: 2
Garage Type: Attached
Covered Parking Spaces: 2
Total Parking Spaces: 4
Fees
Tax Year: 2018
Tax Legal Description: Plan 40M1686 Lot 42
Taxes: $4,206
Highlights
Feature: Fenced Yard
Feature: Place Of Worship
Feature: Public Transit
Land
Cross Street: Waverly And Aspen Sp
Municipality District: Clarington
Fronting On: West
Parcel Number: 269340392
Pool: None
Sewer: Sewers
Lot Depth: 106.34 Feet
Lot Frontage: 39.37 Feet
Additional Media
- Virtual Tour: https://maddoxmedia.ca/73-bonnycastle-dr-bowmanville/
Rooms
Room details for 73 Bonnycastle Drive, Clarington
| Type | Dimensions | Description |
|---|---|---|
| Kitchen Main | 3.97 x 6.10 | Eat-In Kitchen, Walk-Out |
| Dining Main | 3.05 x 7.36 | Combined W/Living |
| Living Main | 3.05 x 7.36 | Combined W/Dining |
| Family Main | 3.32 x 5.42 | O/Looks Backyard, Fireplace |
| Master 2nd | 3.98 x 6.11 | 4 Pc Ensuite, W/I Closet |
| 2nd Br Upper | 1.65 x 2.67 | |
| 3rd Br Upper | 3.22 x 3.27 | |
| 4th Br Upper | 3.10 x 3.97 |
| XXXXXXXX | XXX XX, XXXX |
XXXX XXX XXXX |
$XXX,XXX |
| XXX XX, XXXX |
XXXXXX XXX XXXX |
$XXX,XXX | |
| XXXXXXXX | XXX XX, XXXX |
XXXXXXX XXX XXXX |
|
| XXX XX, XXXX |
XXXXXX XXX XXXX |
$XXX,XXX |
| XXXXXXXX XXXX | XXX XX, XXXX | $544,500 XXX XXXX |
| XXXXXXXX XXXXXX | XXX XX, XXXX | $549,900 XXX XXXX |
| XXXXXXXX XXXXXXX | XXX XX, XXXX | XXX XXXX |
| XXXXXXXX XXXXXX | XXX XX, XXXX | $579,900 XXX XXXX |

Central Public School
Elementary: PublicVincent Massey Public School
Elementary: PublicWaverley Public School
Elementary: PublicDr Ross Tilley Public School
Elementary: PublicHoly Family Catholic Elementary School
Elementary: CatholicDuke of Cambridge Public School
Elementary: PublicCentre for Individual Studies
Secondary: PublicCourtice Secondary School
Secondary: PublicHoly Trinity Catholic Secondary School
Secondary: CatholicClarington Central Secondary School
Secondary: PublicBowmanville High School
Secondary: PublicSt. Stephen Catholic Secondary School
Secondary: Catholic

