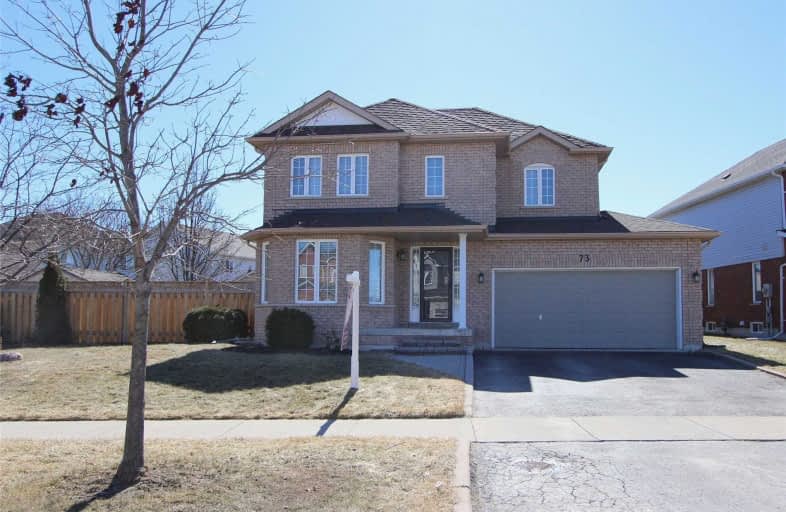Sold on Apr 01, 2019
Note: Property is not currently for sale or for rent.

-
Type: Detached
-
Style: 2-Storey
-
Lot Size: 75.46 x 0 Feet
-
Age: No Data
-
Taxes: $4,182 per year
-
Days on Site: 7 Days
-
Added: Mar 25, 2019 (1 week on market)
-
Updated:
-
Last Checked: 3 months ago
-
MLS®#: E4392396
-
Listed By: Royal heritage realty ltd., brokerage
Fabulous 4 Bedroom Home On One Of The Largest Lots On Street In A Desirable Family Neighbourhood. All Bedrooms Are A Good Size. Main Floor Laundry. Harwood Floors In Living & Dining Room. Kitchen Has Eating Area And Walk Out To Deck.New Roof Shingles 2017, New Furnace Jan 2019,New Deck 2011. Master Bedroom Has Newly Renovated 3Pc Ensuite. New Shed Roof Shingles Mar 2019. Finished Basement W/ Rec Room & Games Room
Extras
Fully Fenced Yard On A Premium Lot .Just Steps To Schools,Parks, Trails, And Shopping. Easy Access To 401 And 407.
Property Details
Facts for 73 Guildwood Drive, Clarington
Status
Days on Market: 7
Last Status: Sold
Sold Date: Apr 01, 2019
Closed Date: Jun 21, 2019
Expiry Date: Aug 21, 2019
Sold Price: $543,000
Unavailable Date: Apr 01, 2019
Input Date: Mar 25, 2019
Property
Status: Sale
Property Type: Detached
Style: 2-Storey
Area: Clarington
Community: Bowmanville
Availability Date: 90 Days/Tba
Inside
Bedrooms: 4
Bathrooms: 3
Kitchens: 1
Rooms: 8
Den/Family Room: No
Air Conditioning: Central Air
Fireplace: No
Washrooms: 3
Building
Basement: Finished
Heat Type: Forced Air
Heat Source: Gas
Exterior: Brick
Exterior: Vinyl Siding
Water Supply: Municipal
Special Designation: Unknown
Parking
Driveway: Pvt Double
Garage Spaces: 2
Garage Type: Attached
Covered Parking Spaces: 2
Fees
Tax Year: 2018
Tax Legal Description: Plan 40M1977 Lot78
Taxes: $4,182
Land
Cross Street: Concession/Mearns
Municipality District: Clarington
Fronting On: South
Pool: None
Sewer: Sewers
Lot Frontage: 75.46 Feet
Additional Media
- Virtual Tour: https://video214.com/play/huvHG8zk3YMehD9cFjYAaw/s/dark
Rooms
Room details for 73 Guildwood Drive, Clarington
| Type | Dimensions | Description |
|---|---|---|
| Kitchen Main | 2.64 x 3.12 | Ceramic Floor, B/I Dishwasher |
| Breakfast Main | 2.80 x 3.79 | Ceramic Floor, W/O To Deck |
| Living Main | 3.14 x 3.46 | Hardwood Floor, Combined W/Dining |
| Dining Main | 3.14 x 3.96 | Hardwood Floor, Combined W/Living |
| Master 2nd | 3.29 x 4.77 | 3 Pc Ensuite |
| 2nd Br 2nd | 3.04 x 4.06 | |
| 3rd Br 2nd | 3.04 x 4.06 | |
| 4th Br 2nd | 3.06 x 3.36 | |
| Rec Bsmt | 4.30 x 7.35 | Laminate |
| Games Bsmt | 3.00 x 3.61 | Laminate |
| XXXXXXXX | XXX XX, XXXX |
XXXX XXX XXXX |
$XXX,XXX |
| XXX XX, XXXX |
XXXXXX XXX XXXX |
$XXX,XXX |
| XXXXXXXX XXXX | XXX XX, XXXX | $543,000 XXX XXXX |
| XXXXXXXX XXXXXX | XXX XX, XXXX | $549,900 XXX XXXX |

Central Public School
Elementary: PublicVincent Massey Public School
Elementary: PublicJohn M James School
Elementary: PublicHarold Longworth Public School
Elementary: PublicSt. Joseph Catholic Elementary School
Elementary: CatholicDuke of Cambridge Public School
Elementary: PublicCentre for Individual Studies
Secondary: PublicClarke High School
Secondary: PublicHoly Trinity Catholic Secondary School
Secondary: CatholicClarington Central Secondary School
Secondary: PublicBowmanville High School
Secondary: PublicSt. Stephen Catholic Secondary School
Secondary: Catholic

