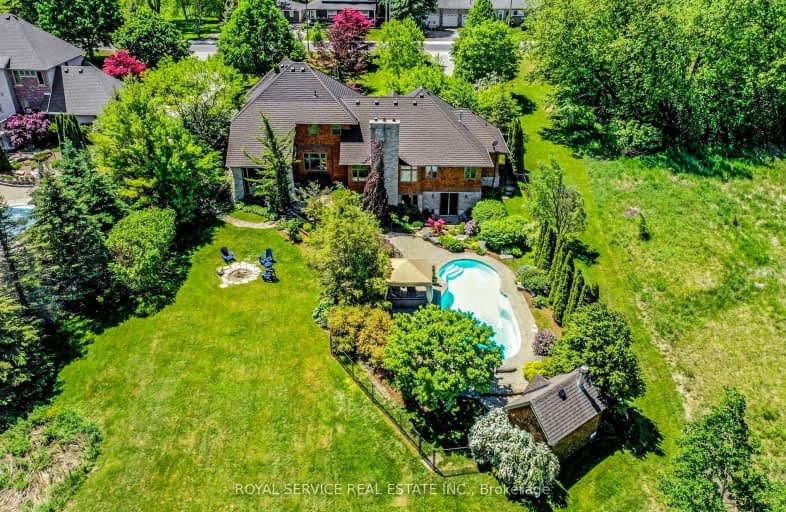Car-Dependent
- Almost all errands require a car.
19
/100
Somewhat Bikeable
- Most errands require a car.
28
/100

Hampton Junior Public School
Elementary: Public
0.60 km
Courtice Intermediate School
Elementary: Public
6.54 km
Monsignor Leo Cleary Catholic Elementary School
Elementary: Catholic
5.30 km
Enniskillen Public School
Elementary: Public
5.99 km
M J Hobbs Senior Public School
Elementary: Public
0.36 km
Charles Bowman Public School
Elementary: Public
5.62 km
Centre for Individual Studies
Secondary: Public
6.50 km
Courtice Secondary School
Secondary: Public
6.53 km
Holy Trinity Catholic Secondary School
Secondary: Catholic
7.63 km
Clarington Central Secondary School
Secondary: Public
6.72 km
Bowmanville High School
Secondary: Public
7.88 km
St. Stephen Catholic Secondary School
Secondary: Catholic
5.68 km
-
Elliot Park
Hampton ON 0.34km -
K9 Central Pet Resort and Day Spa
2836 Holt Rd, Bowmanville ON L1C 6H2 5.02km -
Darlington Provincial Park
RR 2 Stn Main, Bowmanville ON L1C 3K3 6.91km
-
TD Bank Financial Group
2379 Hwy 2, Bowmanville ON L1C 5A3 7.01km -
TD Canada Trust Branch and ATM
80 Clarington Blvd, Bowmanville ON L1C 5A5 7.26km -
BMO Bank of Montreal
1561 Hwy 2, Courtice ON L1E 2G5 7.73km



