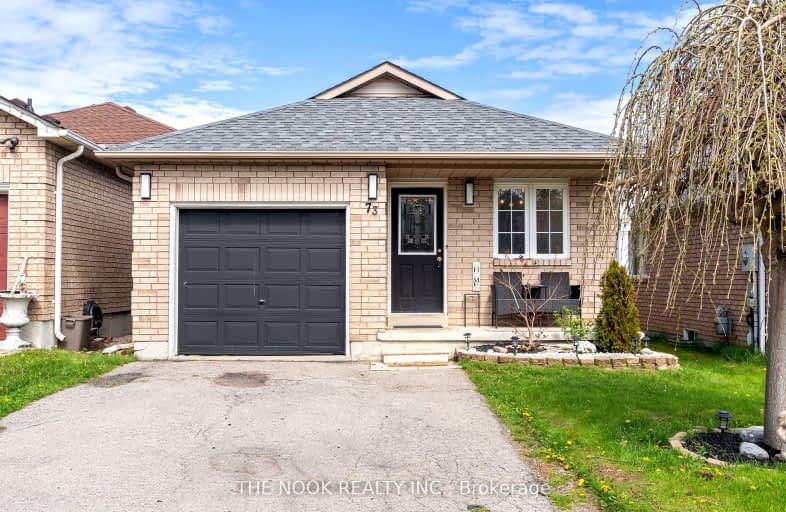Car-Dependent
- Most errands require a car.
32
/100
Somewhat Bikeable
- Most errands require a car.
41
/100

Courtice Intermediate School
Elementary: Public
1.01 km
Monsignor Leo Cleary Catholic Elementary School
Elementary: Catholic
1.32 km
S T Worden Public School
Elementary: Public
1.62 km
Lydia Trull Public School
Elementary: Public
1.84 km
Dr Emily Stowe School
Elementary: Public
1.67 km
Courtice North Public School
Elementary: Public
0.85 km
Monsignor John Pereyma Catholic Secondary School
Secondary: Catholic
5.98 km
Courtice Secondary School
Secondary: Public
1.03 km
Holy Trinity Catholic Secondary School
Secondary: Catholic
2.60 km
Eastdale Collegiate and Vocational Institute
Secondary: Public
3.51 km
O'Neill Collegiate and Vocational Institute
Secondary: Public
6.07 km
Maxwell Heights Secondary School
Secondary: Public
5.52 km
-
Mckenzie Park
Athabasca St, Oshawa ON 2.7km -
Harmony Valley Dog Park
Rathburn St (Grandview St N), Oshawa ON L1K 2K1 3.08km -
Willowdale park
3.37km
-
Scotiabank
1500 Hwy 2, Courtice ON L1E 2T5 1.61km -
Meridian Credit Union ATM
1416 King E, Courtice ON L1E 2J5 2.03km -
RBC Royal Bank
1405 Hwy 2, Courtice ON L1E 2J6 2.19km














