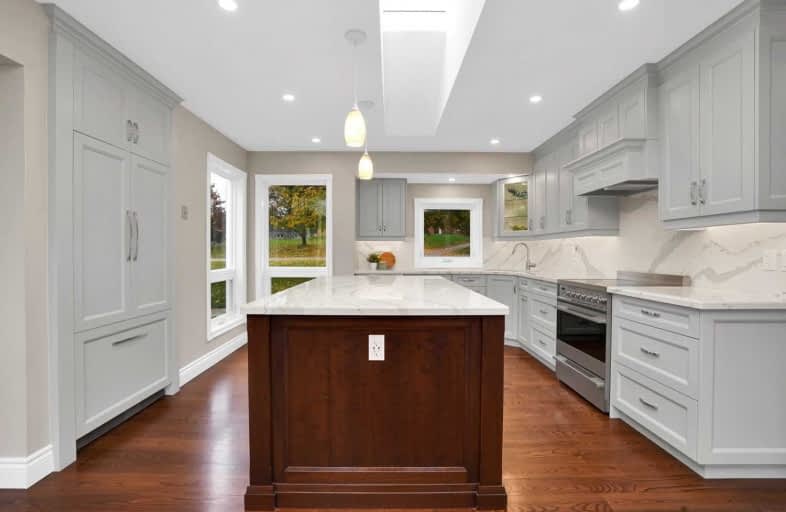Sold on Oct 23, 2020
Note: Property is not currently for sale or for rent.

-
Type: Detached
-
Style: Bungalow
-
Lot Size: 0 x 1.15 Acres
-
Age: No Data
-
Taxes: $7,355 per year
-
Days on Site: 1 Days
-
Added: Oct 22, 2020 (1 day on market)
-
Updated:
-
Last Checked: 3 months ago
-
MLS®#: E4963545
-
Listed By: Re/max hallmark first group realty ltd., brokerage
The Endless List Of Luxurious Upgrades Throughout This Magnificent Home Will Not Disappoint! Live & Play In The Sought After Hamlet Of Enniskillen Just Outside Of The Gta. This Stunning Custom Bungalow Features A Modern Elegance & Comfort Situated In A Serene, Picturesque & Private Location Backing To Farmland. Appointed With The Highest Quality Of Finishes This Home Is Truly An Entertainers Dream! From The Cust Kit W/High End S/S Appl's,Marble Cntrs&Bksplsh
Extras
To The Updated Bathrooms W/Heated Flrs, Multiple W/O's On Both Levels, Gleaming Hardwood Throughout Main Level, Loads Of Natural Light, A Triple Car Garage For All Your Toys This Home Is One You Will Be Proud To Call Yours!
Property Details
Facts for 73 Potters Lane, Clarington
Status
Days on Market: 1
Last Status: Sold
Sold Date: Oct 23, 2020
Closed Date: Nov 12, 2020
Expiry Date: Apr 09, 2021
Sold Price: $1,100,000
Unavailable Date: Oct 23, 2020
Input Date: Oct 22, 2020
Prior LSC: Listing with no contract changes
Property
Status: Sale
Property Type: Detached
Style: Bungalow
Area: Clarington
Community: Rural Clarington
Availability Date: Tba
Inside
Bedrooms: 3
Bathrooms: 4
Kitchens: 1
Rooms: 9
Den/Family Room: Yes
Air Conditioning: Central Air
Fireplace: No
Laundry Level: Lower
Central Vacuum: Y
Washrooms: 4
Utilities
Electricity: Yes
Gas: No
Cable: No
Telephone: Available
Building
Basement: Part Fin
Basement 2: W/O
Heat Type: Forced Air
Heat Source: Propane
Exterior: Board/Batten
Elevator: N
UFFI: No
Water Supply Type: Drilled Well
Water Supply: Well
Special Designation: Unknown
Parking
Driveway: Pvt Double
Garage Spaces: 3
Garage Type: Attached
Covered Parking Spaces: 10
Total Parking Spaces: 13
Fees
Tax Year: 2020
Tax Legal Description: Pcl 10-1, Sec 10M775; Lt 10, Pl 10M775;Clarington
Taxes: $7,355
Highlights
Feature: Clear View
Feature: Level
Feature: Sloping
Land
Cross Street: Durham 57/ Regional
Municipality District: Clarington
Fronting On: East
Pool: None
Sewer: Septic
Lot Depth: 1.15 Acres
Acres: .50-1.99
Waterfront: None
Additional Media
- Virtual Tour: http://caliramedia.com/73-potters-lane/
Rooms
Room details for 73 Potters Lane, Clarington
| Type | Dimensions | Description |
|---|---|---|
| Kitchen Main | 3.54 x 3.94 | B/I Appliances, Marble Counter, Centre Island |
| Breakfast Main | 3.98 x 5.92 | East View, Pot Lights, Hardwood Floor |
| Dining Main | 3.50 x 4.40 | Wainscoting, W/O To Deck, Hardwood Floor |
| Great Rm Main | 4.54 x 4.71 | Fireplace, Cathedral Ceiling, Hardwood Floor |
| Master Main | 4.68 x 4.78 | 4 Pc Ensuite, W/O To Deck, Hardwood Floor |
| 2nd Br Main | 2.93 x 3.75 | Double Closet, Ceiling Fan, Hardwood Floor |
| 3rd Br Main | 2.94 x 3.72 | Double Closet, Ceiling Fan, Hardwood Floor |
| Rec Lower | 7.26 x 8.29 | W/O To Yard, Partly Finished, Above Grade Window |
| Sitting Lower | 5.64 x 7.32 | W/O To Yard, Partly Finished, Open Concept |
| XXXXXXXX | XXX XX, XXXX |
XXXX XXX XXXX |
$X,XXX,XXX |
| XXX XX, XXXX |
XXXXXX XXX XXXX |
$XXX,XXX | |
| XXXXXXXX | XXX XX, XXXX |
XXXX XXX XXXX |
$XXX,XXX |
| XXX XX, XXXX |
XXXXXX XXX XXXX |
$XXX,XXX |
| XXXXXXXX XXXX | XXX XX, XXXX | $1,100,000 XXX XXXX |
| XXXXXXXX XXXXXX | XXX XX, XXXX | $999,900 XXX XXXX |
| XXXXXXXX XXXX | XXX XX, XXXX | $950,000 XXX XXXX |
| XXXXXXXX XXXXXX | XXX XX, XXXX | $997,900 XXX XXXX |

Hampton Junior Public School
Elementary: PublicMonsignor Leo Cleary Catholic Elementary School
Elementary: CatholicEnniskillen Public School
Elementary: PublicM J Hobbs Senior Public School
Elementary: PublicSeneca Trail Public School Elementary School
Elementary: PublicNorman G. Powers Public School
Elementary: PublicCentre for Individual Studies
Secondary: PublicCourtice Secondary School
Secondary: PublicHoly Trinity Catholic Secondary School
Secondary: CatholicClarington Central Secondary School
Secondary: PublicSt. Stephen Catholic Secondary School
Secondary: CatholicMaxwell Heights Secondary School
Secondary: Public

