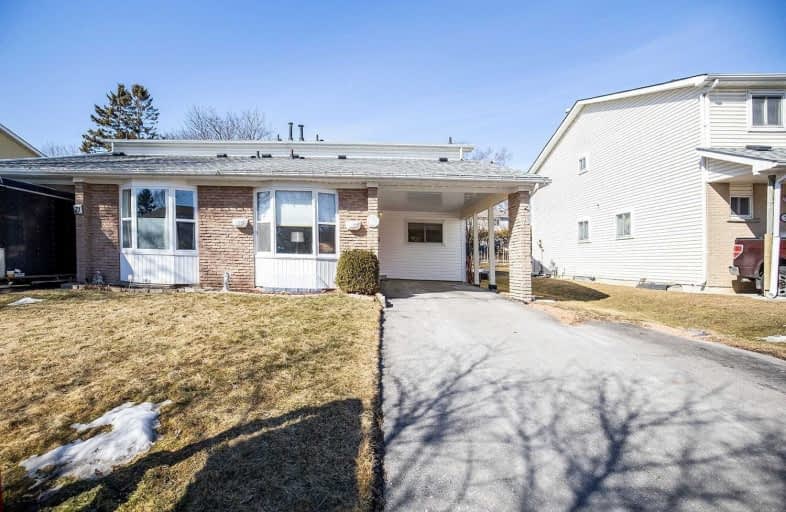Sold on Mar 17, 2021
Note: Property is not currently for sale or for rent.

-
Type: Semi-Detached
-
Style: 2-Storey
-
Lot Size: 32.51 x 108 Feet
-
Age: No Data
-
Taxes: $2,829 per year
-
Days on Site: 5 Days
-
Added: Mar 11, 2021 (5 days on market)
-
Updated:
-
Last Checked: 2 months ago
-
MLS®#: E5146720
-
Listed By: Re/max jazz inc., brokerage
See Virtual Tour! This Spotless 4 Bed Home In A Great Family Friendly Neighbourhood Is Just Waiting For You! Frm The Moment You Step In The Door, You'll Sense The Pride Of Ownership This Family Has Had Over 35 Yrs. The Generously Sized Living Rm Is Combined W/ Dining Rm With W/O To The Deck/Backyard. The Eat-In Kitchen Is Bright & Spacious. A 4th Bedroom On The Main Floor Is Currently Being Used As A Sitting Room And Has A Bright Bay Window And Closet.
Extras
Upstairs Find 3 Ample Sized Bedrooms, Master W/ Oversized Closet. The Lower Level Features A Large Rec Room Perfect For Family Fun Nights And An Add'l Oversized Room That Could Be Used For Storage, A Workshop, Or Finished As A 5th Bedroom.
Property Details
Facts for 73 Roser Crescent, Clarington
Status
Days on Market: 5
Last Status: Sold
Sold Date: Mar 17, 2021
Closed Date: May 06, 2021
Expiry Date: Aug 03, 2021
Sold Price: $630,000
Unavailable Date: Mar 17, 2021
Input Date: Mar 11, 2021
Prior LSC: Listing with no contract changes
Property
Status: Sale
Property Type: Semi-Detached
Style: 2-Storey
Area: Clarington
Community: Bowmanville
Availability Date: 60 Flex
Inside
Bedrooms: 4
Bathrooms: 2
Kitchens: 1
Rooms: 7
Den/Family Room: No
Air Conditioning: Central Air
Fireplace: No
Washrooms: 2
Building
Basement: Part Fin
Heat Type: Forced Air
Heat Source: Gas
Exterior: Brick
Exterior: Vinyl Siding
Water Supply: Municipal
Special Designation: Unknown
Parking
Driveway: Private
Garage Spaces: 1
Garage Type: Carport
Covered Parking Spaces: 3
Total Parking Spaces: 4
Fees
Tax Year: 2020
Tax Legal Description: Pt Lt 16 Pl 707 Bowmanville Pt 7, 10R372; **
Taxes: $2,829
Land
Cross Street: Martin Rd/Baseline
Municipality District: Clarington
Fronting On: North
Pool: None
Sewer: Sewers
Lot Depth: 108 Feet
Lot Frontage: 32.51 Feet
Acres: < .50
Additional Media
- Virtual Tour: https://vimeo.com/user65917821/review/521807348/72a68b30a8
Rooms
Room details for 73 Roser Crescent, Clarington
| Type | Dimensions | Description |
|---|---|---|
| Kitchen Ground | 3.04 x 3.69 | Laminate, Eat-In Kitchen |
| Living Ground | 3.84 x 5.18 | Combined W/Dining |
| Dining Ground | 2.77 x 3.26 | Combined W/Living, W/O To Deck |
| Rec Bsmt | 4.87 x 6.70 | Dry Bar |
| Other Bsmt | 3.38 x 6.37 | |
| Master 2nd | 4.20 x 3.38 | Parquet Floor |
| 2nd Br 2nd | 3.10 x 3.50 | Parquet Floor |
| 3rd Br 2nd | 2.65 x 3.35 | Parquet Floor |
| 4th Br Ground | 3.41 x 3.08 | Bay Window |
| XXXXXXXX | XXX XX, XXXX |
XXXX XXX XXXX |
$XXX,XXX |
| XXX XX, XXXX |
XXXXXX XXX XXXX |
$XXX,XXX |
| XXXXXXXX XXXX | XXX XX, XXXX | $630,000 XXX XXXX |
| XXXXXXXX XXXXXX | XXX XX, XXXX | $524,900 XXX XXXX |

Central Public School
Elementary: PublicVincent Massey Public School
Elementary: PublicWaverley Public School
Elementary: PublicDr Ross Tilley Public School
Elementary: PublicSt. Joseph Catholic Elementary School
Elementary: CatholicHoly Family Catholic Elementary School
Elementary: CatholicCentre for Individual Studies
Secondary: PublicCourtice Secondary School
Secondary: PublicHoly Trinity Catholic Secondary School
Secondary: CatholicClarington Central Secondary School
Secondary: PublicBowmanville High School
Secondary: PublicSt. Stephen Catholic Secondary School
Secondary: Catholic

