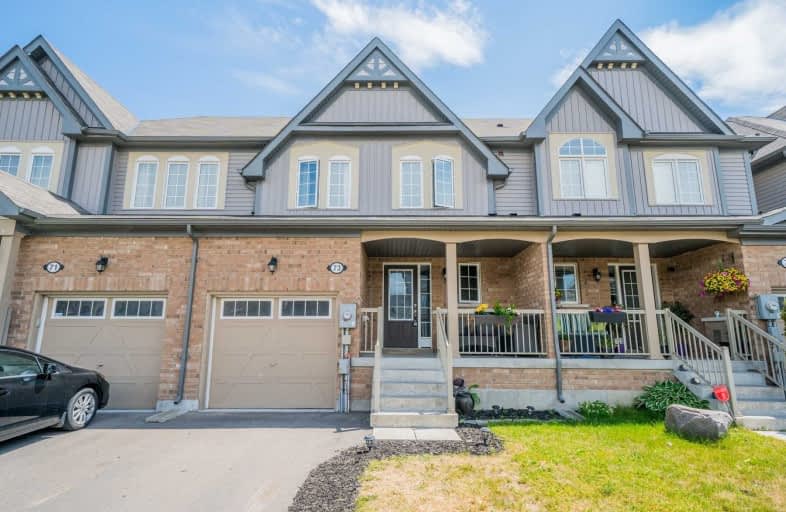Sold on Jun 29, 2020
Note: Property is not currently for sale or for rent.

-
Type: Att/Row/Twnhouse
-
Style: 2-Storey
-
Size: 1500 sqft
-
Lot Size: 23 x 98.43 Feet
-
Age: No Data
-
Taxes: $3,972 per year
-
Days on Site: 3 Days
-
Added: Jun 26, 2020 (3 days on market)
-
Updated:
-
Last Checked: 3 months ago
-
MLS®#: E4808478
-
Listed By: Re/max hallmark first group realty ltd., brokerage
This Rarely Offered 4 Bedroom Townhouse Is Over 1600 Sqft & Is Located In One Of Bowmanville's Highly Sought After Neighbourhoods. The Open Concept Floor Plan Is Spacious & Functional. Your Kitchen Has Granite Cntrs, Backsplash & S/S Appl's, Sun Filled Great Rm W/Wood Flrs. Heading Upstairs To Your Master W/4Pc En-Suite, W/I Closet & Wood Flrs, 3 Additional Good Sized Bedrooms All W/Wood Flrs & So Much More! This Is One You Don't Want To Miss Out On!
Extras
S/S Stove & Fridge, Dw, Washer/Dry, Nest Thermostat, Window Coverings, Electric Light Fixtures, Fully Fenced Yard, No Monthly Fees. All Just Mins From 407/401, Schools, Shopping, All Amenities & Just Steps From A Park W/Splash Pad!
Property Details
Facts for 73 Sidney Rundle Avenue, Clarington
Status
Days on Market: 3
Last Status: Sold
Sold Date: Jun 29, 2020
Closed Date: Jul 20, 2020
Expiry Date: Aug 30, 2020
Sold Price: $560,500
Unavailable Date: Jun 29, 2020
Input Date: Jun 26, 2020
Property
Status: Sale
Property Type: Att/Row/Twnhouse
Style: 2-Storey
Size (sq ft): 1500
Area: Clarington
Community: Bowmanville
Availability Date: 30 Days Tba
Inside
Bedrooms: 4
Bathrooms: 3
Kitchens: 1
Rooms: 7
Den/Family Room: No
Air Conditioning: Central Air
Fireplace: No
Laundry Level: Main
Washrooms: 3
Building
Basement: Full
Heat Type: Forced Air
Heat Source: Gas
Exterior: Brick
Exterior: Vinyl Siding
Water Supply: Municipal
Special Designation: Unknown
Parking
Driveway: Private
Garage Spaces: 1
Garage Type: Attached
Covered Parking Spaces: 2
Total Parking Spaces: 3
Fees
Tax Year: 2020
Tax Legal Description: Part Block 124,Plan 40M2497, Part 2 Plan 40R28449*
Taxes: $3,972
Land
Cross Street: Northglen & Hwy 57
Municipality District: Clarington
Fronting On: South
Pool: None
Sewer: Sewers
Lot Depth: 98.43 Feet
Lot Frontage: 23 Feet
Additional Media
- Virtual Tour: https://my.matterport.com/show/?m=msShsyPeMUu&mls=1
Rooms
Room details for 73 Sidney Rundle Avenue, Clarington
| Type | Dimensions | Description |
|---|---|---|
| Kitchen Main | 3.20 x 3.25 | Backsplash, Granite Counter, Stainless Steel Appl |
| Breakfast Main | 3.35 x 3.25 | W/O To Yard, Breakfast Bar, Ceramic Floor |
| Great Rm Main | 5.91 x 3.35 | Open Concept, Wood Floor |
| Master 2nd | 3.96 x 3.25 | 4 Pc Ensuite, W/I Closet, Wood Floor |
| 2nd Br 2nd | 3.86 x 3.04 | Closet, Wood Floor |
| 3rd Br 2nd | 3.50 x 3.45 | Closet, Wood Floor |
| 4th Br 2nd | 3.40 x 3.20 | Closet, Wood Floor |

| XXXXXXXX | XXX XX, XXXX |
XXXX XXX XXXX |
$XXX,XXX |
| XXX XX, XXXX |
XXXXXX XXX XXXX |
$XXX,XXX |
| XXXXXXXX XXXX | XXX XX, XXXX | $560,500 XXX XXXX |
| XXXXXXXX XXXXXX | XXX XX, XXXX | $549,900 XXX XXXX |

Central Public School
Elementary: PublicSt. Elizabeth Catholic Elementary School
Elementary: CatholicHarold Longworth Public School
Elementary: PublicHoly Family Catholic Elementary School
Elementary: CatholicCharles Bowman Public School
Elementary: PublicDuke of Cambridge Public School
Elementary: PublicCentre for Individual Studies
Secondary: PublicCourtice Secondary School
Secondary: PublicHoly Trinity Catholic Secondary School
Secondary: CatholicClarington Central Secondary School
Secondary: PublicBowmanville High School
Secondary: PublicSt. Stephen Catholic Secondary School
Secondary: Catholic
