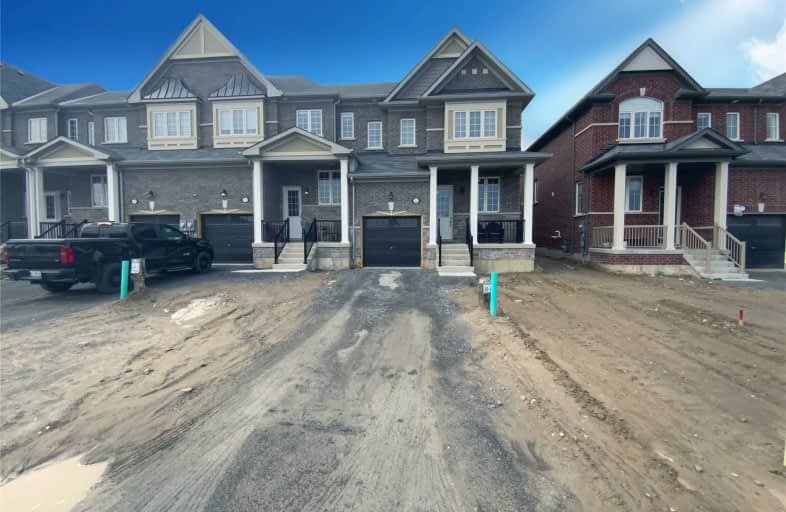
3D Walkthrough

Central Public School
Elementary: Public
2.41 km
St. Elizabeth Catholic Elementary School
Elementary: Catholic
1.10 km
Harold Longworth Public School
Elementary: Public
1.81 km
Holy Family Catholic Elementary School
Elementary: Catholic
3.48 km
Charles Bowman Public School
Elementary: Public
0.68 km
Duke of Cambridge Public School
Elementary: Public
2.98 km
Centre for Individual Studies
Secondary: Public
1.50 km
Courtice Secondary School
Secondary: Public
6.54 km
Holy Trinity Catholic Secondary School
Secondary: Catholic
6.50 km
Clarington Central Secondary School
Secondary: Public
2.30 km
Bowmanville High School
Secondary: Public
2.88 km
St. Stephen Catholic Secondary School
Secondary: Catholic
0.68 km


