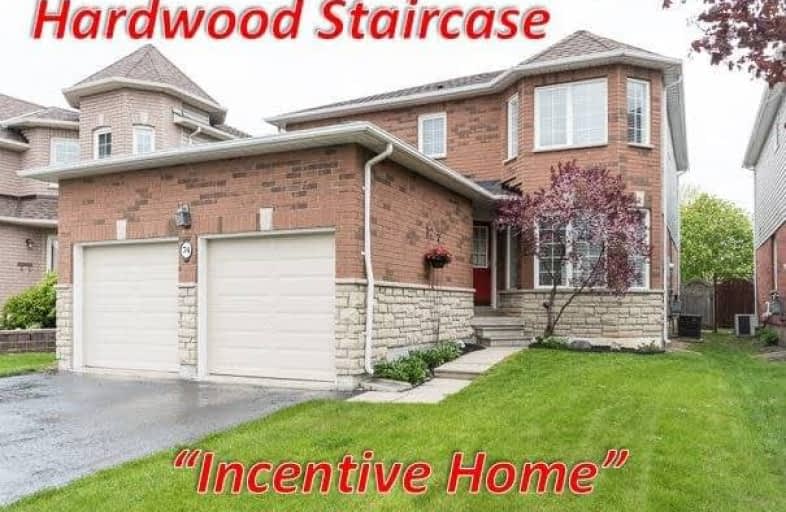Sold on Jul 15, 2017
Note: Property is not currently for sale or for rent.

-
Type: Detached
-
Style: 2-Storey
-
Lot Size: 39.44 x 110.94 Feet
-
Age: No Data
-
Taxes: $4,210 per year
-
Days on Site: 17 Days
-
Added: Sep 07, 2019 (2 weeks on market)
-
Updated:
-
Last Checked: 3 months ago
-
MLS®#: E3856657
-
Listed By: Keller williams energy real estate, brokerage
$$$$$ Do You Love Home Depot $$$$$$ This Awesome Home Comes With A $4,000 Gift Card At Home Depot To Do The Personal Touches Making It "Your" Home. Heck Home Depot Is So Close You Can Walk There. The Perfect Buyer Would Love Open Hardwood Stairs, Floors And An Open Concept Plan With A Walkout To A Super Private "Gazebo" Yard. This Home Has Been Recently Decorated In Hgtv Colours And Is Ready To Go!
Extras
Reverse Osmosis System! Newer Roof With Lifetime Shingle Warranty! Totally Wide Open Floor Plan! Includes Gazebo!
Property Details
Facts for 74 Boswell Drive, Clarington
Status
Days on Market: 17
Last Status: Sold
Sold Date: Jul 15, 2017
Closed Date: Sep 15, 2017
Expiry Date: Sep 13, 2017
Sold Price: $546,500
Unavailable Date: Jul 15, 2017
Input Date: Jun 28, 2017
Property
Status: Sale
Property Type: Detached
Style: 2-Storey
Area: Clarington
Community: Bowmanville
Availability Date: 60-90 Days
Inside
Bedrooms: 4
Bathrooms: 3
Kitchens: 1
Rooms: 8
Den/Family Room: Yes
Air Conditioning: Central Air
Fireplace: Yes
Washrooms: 3
Building
Basement: Unfinished
Heat Type: Forced Air
Heat Source: Gas
Exterior: Brick
Water Supply: Municipal
Special Designation: Unknown
Parking
Driveway: Pvt Double
Garage Spaces: 2
Garage Type: Attached
Covered Parking Spaces: 2
Total Parking Spaces: 4
Fees
Tax Year: 2017
Tax Legal Description: Cl 57-1, Sec 40M1904; Lt 57, Pl 40M1904
Taxes: $4,210
Land
Cross Street: Hwy 2 And Boswell Dr
Municipality District: Clarington
Fronting On: East
Pool: None
Sewer: Sewers
Lot Depth: 110.94 Feet
Lot Frontage: 39.44 Feet
Rooms
Room details for 74 Boswell Drive, Clarington
| Type | Dimensions | Description |
|---|---|---|
| Living Main | 3.24 x 6.74 | Combined W/Dining, Hardwood Floor, Large Window |
| Dining Main | 3.24 x 6.74 | Combined W/Living, Hardwood Floor |
| Kitchen Main | 3.70 x 5.49 | W/O To Deck, Backsplash, Eat-In Kitchen |
| Family Main | 3.34 x 5.19 | Gas Fireplace, Broadloom, Large Window |
| Master 2nd | 3.54 x 5.79 | 4 Pc Ensuite, W/I Closet, Hardwood Floor |
| 2nd Br 2nd | 3.24 x 3.65 | Laminate, Large Window, Large Closet |
| 3rd Br 2nd | 3.22 x 3.65 | Laminate, Large Window, Large Closet |
| 4th Br 2nd | 3.34 x 3.34 | Hardwood Floor, Large Window, Large Closet |
| XXXXXXXX | XXX XX, XXXX |
XXXX XXX XXXX |
$XXX,XXX |
| XXX XX, XXXX |
XXXXXX XXX XXXX |
$XXX,XXX | |
| XXXXXXXX | XXX XX, XXXX |
XXXXXXX XXX XXXX |
|
| XXX XX, XXXX |
XXXXXX XXX XXXX |
$XXX,XXX | |
| XXXXXXXX | XXX XX, XXXX |
XXXXXXX XXX XXXX |
|
| XXX XX, XXXX |
XXXXXX XXX XXXX |
$XXX,XXX | |
| XXXXXXXX | XXX XX, XXXX |
XXXXXXX XXX XXXX |
|
| XXX XX, XXXX |
XXXXXX XXX XXXX |
$XXX,XXX | |
| XXXXXXXX | XXX XX, XXXX |
XXXXXXX XXX XXXX |
|
| XXX XX, XXXX |
XXXXXX XXX XXXX |
$XXX,XXX |
| XXXXXXXX XXXX | XXX XX, XXXX | $546,500 XXX XXXX |
| XXXXXXXX XXXXXX | XXX XX, XXXX | $575,520 XXX XXXX |
| XXXXXXXX XXXXXXX | XXX XX, XXXX | XXX XXXX |
| XXXXXXXX XXXXXX | XXX XX, XXXX | $599,900 XXX XXXX |
| XXXXXXXX XXXXXXX | XXX XX, XXXX | XXX XXXX |
| XXXXXXXX XXXXXX | XXX XX, XXXX | $599,900 XXX XXXX |
| XXXXXXXX XXXXXXX | XXX XX, XXXX | XXX XXXX |
| XXXXXXXX XXXXXX | XXX XX, XXXX | $599,900 XXX XXXX |
| XXXXXXXX XXXXXXX | XXX XX, XXXX | XXX XXXX |
| XXXXXXXX XXXXXX | XXX XX, XXXX | $599,900 XXX XXXX |

Central Public School
Elementary: PublicWaverley Public School
Elementary: PublicDr Ross Tilley Public School
Elementary: PublicSt. Elizabeth Catholic Elementary School
Elementary: CatholicHoly Family Catholic Elementary School
Elementary: CatholicCharles Bowman Public School
Elementary: PublicCentre for Individual Studies
Secondary: PublicCourtice Secondary School
Secondary: PublicHoly Trinity Catholic Secondary School
Secondary: CatholicClarington Central Secondary School
Secondary: PublicBowmanville High School
Secondary: PublicSt. Stephen Catholic Secondary School
Secondary: Catholic

