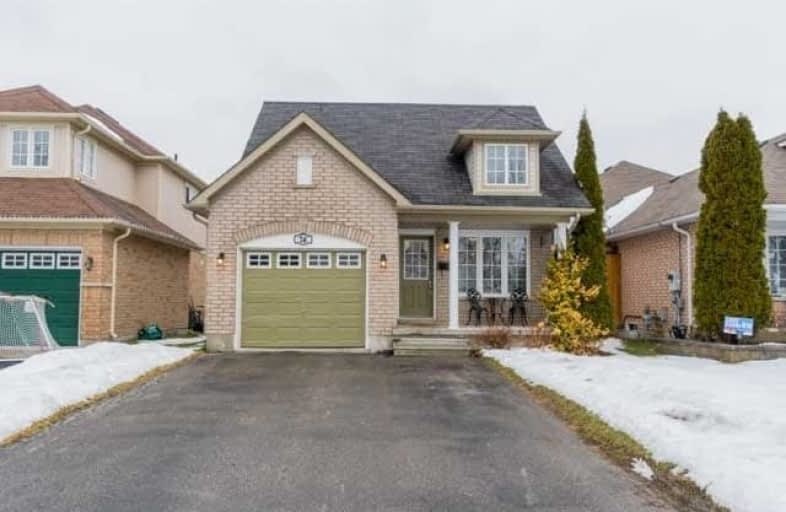
Central Public School
Elementary: Public
1.20 km
Vincent Massey Public School
Elementary: Public
1.07 km
John M James School
Elementary: Public
0.43 km
St. Elizabeth Catholic Elementary School
Elementary: Catholic
1.39 km
Harold Longworth Public School
Elementary: Public
1.22 km
Duke of Cambridge Public School
Elementary: Public
0.90 km
Centre for Individual Studies
Secondary: Public
1.10 km
Clarke High School
Secondary: Public
6.57 km
Holy Trinity Catholic Secondary School
Secondary: Catholic
7.93 km
Clarington Central Secondary School
Secondary: Public
2.67 km
Bowmanville High School
Secondary: Public
0.78 km
St. Stephen Catholic Secondary School
Secondary: Catholic
1.89 km







