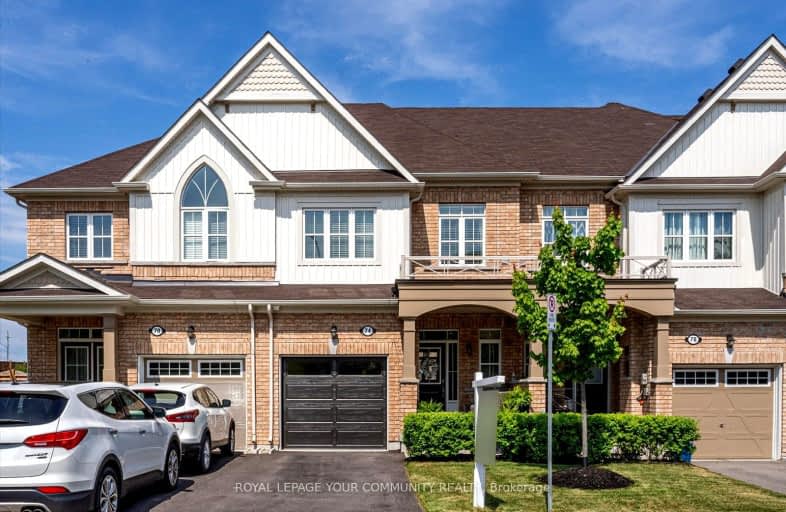
Video Tour
Car-Dependent
- Most errands require a car.
26
/100
Somewhat Bikeable
- Most errands require a car.
43
/100

Central Public School
Elementary: Public
1.74 km
Vincent Massey Public School
Elementary: Public
1.79 km
John M James School
Elementary: Public
0.59 km
St. Elizabeth Catholic Elementary School
Elementary: Catholic
1.15 km
Harold Longworth Public School
Elementary: Public
0.55 km
Duke of Cambridge Public School
Elementary: Public
1.61 km
Centre for Individual Studies
Secondary: Public
1.17 km
Clarke High School
Secondary: Public
6.37 km
Holy Trinity Catholic Secondary School
Secondary: Catholic
8.14 km
Clarington Central Secondary School
Secondary: Public
3.00 km
Bowmanville High School
Secondary: Public
1.49 km
St. Stephen Catholic Secondary School
Secondary: Catholic
1.72 km
-
Rotory Park
Queen and Temperence, Bowmanville ON 2.12km -
Memorial Park Association
120 Liberty St S (Baseline Rd), Bowmanville ON L1C 2P4 2.74km -
Bowmanville Dog Park
Port Darlington Rd (West Beach Rd), Bowmanville ON 3.8km
-
TD Bank Financial Group
188 King St E, Bowmanville ON L1C 1P1 1.96km -
BMO Bank of Montreal
2 King St W (at Temperance St.), Bowmanville ON L1C 1R3 1.96km -
RBC - Bowmanville
55 King St E, Bowmanville ON L1C 1N4 1.99km








