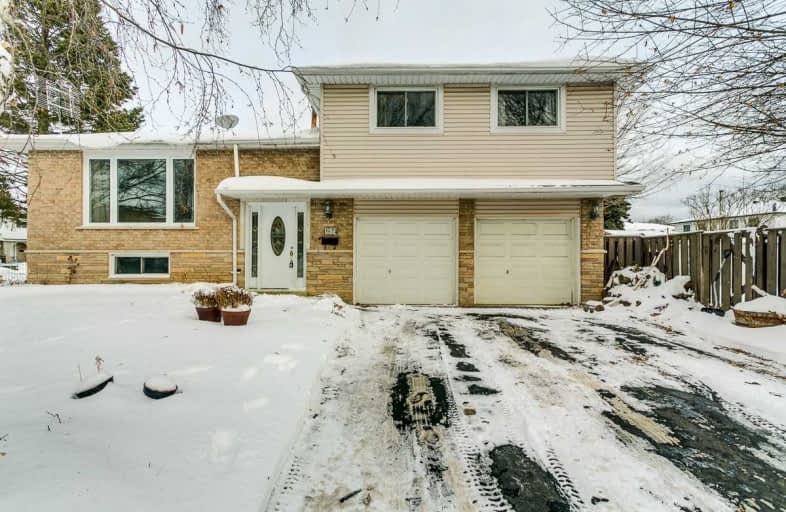Sold on Feb 06, 2020
Note: Property is not currently for sale or for rent.

-
Type: Detached
-
Style: Sidesplit 3
-
Lot Size: 60.01 x 110 Feet
-
Age: No Data
-
Taxes: $3,708 per year
-
Days on Site: 13 Days
-
Added: Jan 24, 2020 (1 week on market)
-
Updated:
-
Last Checked: 3 months ago
-
MLS®#: E4675115
-
Listed By: Royal heritage realty ltd., brokerage
Great Home Situated On A 60 Foot Corner Lot. This 3 Bedroom 2 Bathroom Side Split Offers Large Eat In Kitchen. Hardwood Throughout The House. Finished Rec Room With Fireplace. Granite Counter Tops In Main Bathroom. 200 Amp Service. Close To Highway, Shopping, Schools And Downtown Bowmanville.
Extras
Includes Fridge, Stove, Bi Dishwasher, Microwave And Dryer. Excludes Washer.
Property Details
Facts for 74 Loscombe Drive, Clarington
Status
Days on Market: 13
Last Status: Sold
Sold Date: Feb 06, 2020
Closed Date: Mar 02, 2020
Expiry Date: Jun 30, 2020
Sold Price: $525,000
Unavailable Date: Feb 06, 2020
Input Date: Jan 24, 2020
Property
Status: Sale
Property Type: Detached
Style: Sidesplit 3
Area: Clarington
Community: Bowmanville
Availability Date: Immed/Tba
Inside
Bedrooms: 3
Bathrooms: 2
Kitchens: 1
Rooms: 6
Den/Family Room: No
Air Conditioning: Central Air
Fireplace: Yes
Laundry Level: Lower
Washrooms: 2
Building
Basement: Finished
Heat Type: Forced Air
Heat Source: Gas
Exterior: Brick
Exterior: Vinyl Siding
Water Supply: Municipal
Special Designation: Unknown
Parking
Driveway: Pvt Double
Garage Spaces: 2
Garage Type: Attached
Covered Parking Spaces: 2
Total Parking Spaces: 4
Fees
Tax Year: 2019
Tax Legal Description: Lt 248 Pl 702 Bowmanville Municipality Of Claringt
Taxes: $3,708
Land
Cross Street: Spry And Waverly
Municipality District: Clarington
Fronting On: East
Pool: None
Sewer: Sewers
Lot Depth: 110 Feet
Lot Frontage: 60.01 Feet
Rooms
Room details for 74 Loscombe Drive, Clarington
| Type | Dimensions | Description |
|---|---|---|
| Kitchen Main | 6.73 x 3.07 | Hardwood Floor, B/I Dishwasher |
| Breakfast Main | 6.73 x 3.07 | Hardwood Floor |
| Living Main | 3.50 x 4.75 | Hardwood Floor, O/Looks Frontyard |
| 2nd Br Upper | 2.77 x 2.86 | Hardwood Floor |
| 3rd Br Upper | 3.96 x 2.46 | Hardwood Floor |
| Master Upper | 4.02 x 2.46 | Hardwood Floor |
| Rec Bsmt | 6.73 x 4.30 | Vinyl Floor, Fireplace |
| XXXXXXXX | XXX XX, XXXX |
XXXX XXX XXXX |
$XXX,XXX |
| XXX XX, XXXX |
XXXXXX XXX XXXX |
$XXX,XXX | |
| XXXXXXXX | XXX XX, XXXX |
XXXX XXX XXXX |
$XXX,XXX |
| XXX XX, XXXX |
XXXXXX XXX XXXX |
$XXX,XXX | |
| XXXXXXXX | XXX XX, XXXX |
XXXXXXX XXX XXXX |
|
| XXX XX, XXXX |
XXXXXX XXX XXXX |
$XXX,XXX | |
| XXXXXXXX | XXX XX, XXXX |
XXXXXXX XXX XXXX |
|
| XXX XX, XXXX |
XXXXXX XXX XXXX |
$XXX,XXX |
| XXXXXXXX XXXX | XXX XX, XXXX | $525,000 XXX XXXX |
| XXXXXXXX XXXXXX | XXX XX, XXXX | $539,900 XXX XXXX |
| XXXXXXXX XXXX | XXX XX, XXXX | $447,900 XXX XXXX |
| XXXXXXXX XXXXXX | XXX XX, XXXX | $449,900 XXX XXXX |
| XXXXXXXX XXXXXXX | XXX XX, XXXX | XXX XXXX |
| XXXXXXXX XXXXXX | XXX XX, XXXX | $495,000 XXX XXXX |
| XXXXXXXX XXXXXXX | XXX XX, XXXX | XXX XXXX |
| XXXXXXXX XXXXXX | XXX XX, XXXX | $519,900 XXX XXXX |

Central Public School
Elementary: PublicVincent Massey Public School
Elementary: PublicWaverley Public School
Elementary: PublicDr Ross Tilley Public School
Elementary: PublicSt. Joseph Catholic Elementary School
Elementary: CatholicHoly Family Catholic Elementary School
Elementary: CatholicCentre for Individual Studies
Secondary: PublicCourtice Secondary School
Secondary: PublicHoly Trinity Catholic Secondary School
Secondary: CatholicClarington Central Secondary School
Secondary: PublicBowmanville High School
Secondary: PublicSt. Stephen Catholic Secondary School
Secondary: Catholic- 1 bath
- 3 bed
- 1100 sqft
117 Duke Street, Clarington, Ontario • L1C 2V8 • Bowmanville



