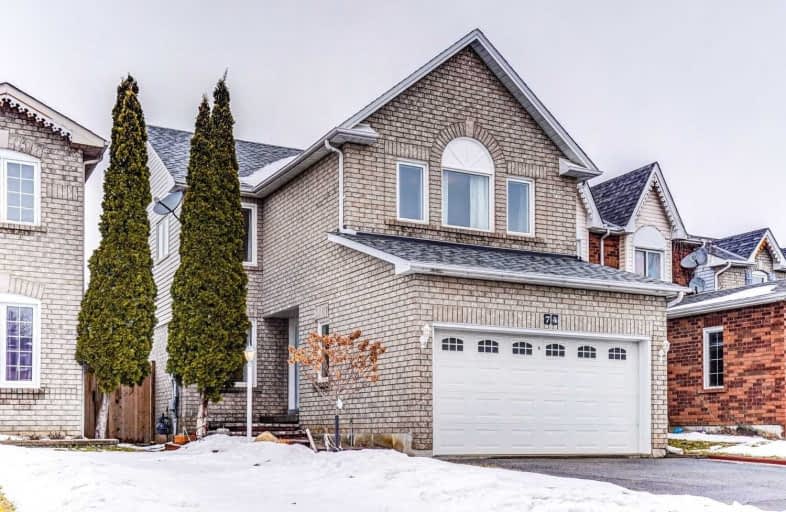
Central Public School
Elementary: Public
1.15 km
Vincent Massey Public School
Elementary: Public
1.86 km
St. Elizabeth Catholic Elementary School
Elementary: Catholic
0.49 km
Harold Longworth Public School
Elementary: Public
1.31 km
Charles Bowman Public School
Elementary: Public
0.75 km
Duke of Cambridge Public School
Elementary: Public
1.68 km
Centre for Individual Studies
Secondary: Public
0.23 km
Courtice Secondary School
Secondary: Public
7.13 km
Holy Trinity Catholic Secondary School
Secondary: Catholic
6.79 km
Clarington Central Secondary School
Secondary: Public
1.75 km
Bowmanville High School
Secondary: Public
1.58 km
St. Stephen Catholic Secondary School
Secondary: Catholic
0.62 km






