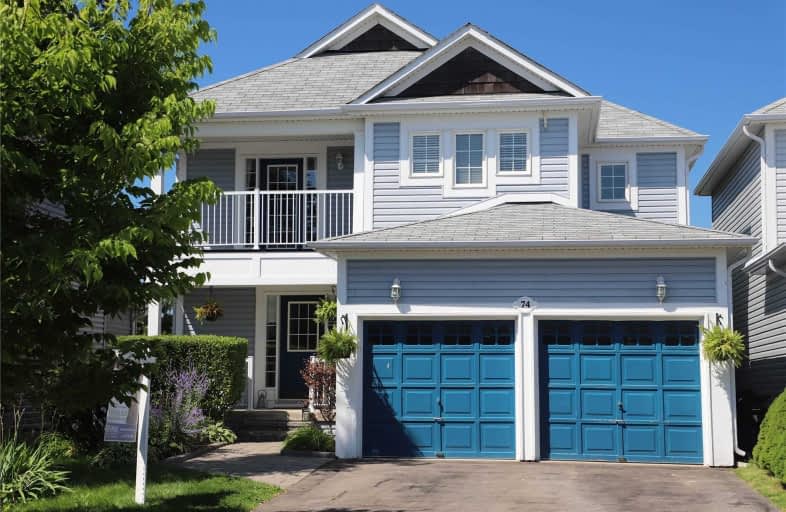
Video Tour

Orono Public School
Elementary: Public
9.28 km
The Pines Senior Public School
Elementary: Public
4.97 km
John M James School
Elementary: Public
7.47 km
St. Joseph Catholic Elementary School
Elementary: Catholic
7.02 km
St. Francis of Assisi Catholic Elementary School
Elementary: Catholic
1.61 km
Newcastle Public School
Elementary: Public
1.59 km
Centre for Individual Studies
Secondary: Public
8.80 km
Clarke High School
Secondary: Public
5.06 km
Holy Trinity Catholic Secondary School
Secondary: Catholic
14.88 km
Clarington Central Secondary School
Secondary: Public
9.88 km
Bowmanville High School
Secondary: Public
7.61 km
St. Stephen Catholic Secondary School
Secondary: Catholic
9.59 km


