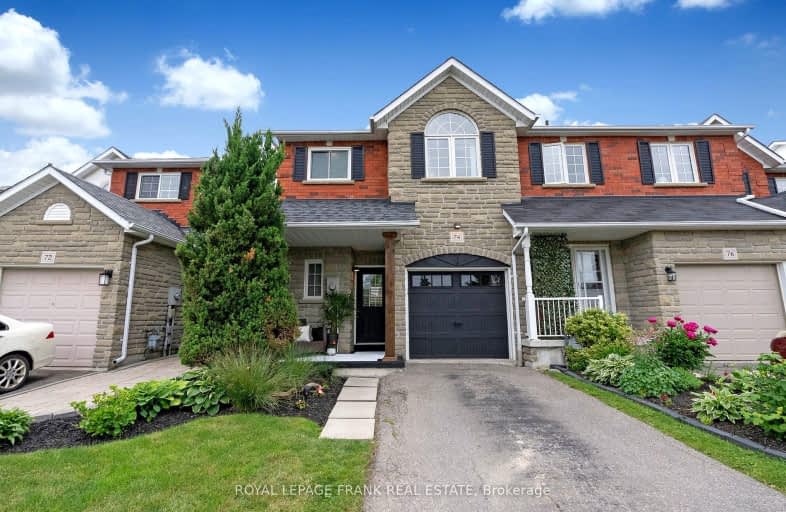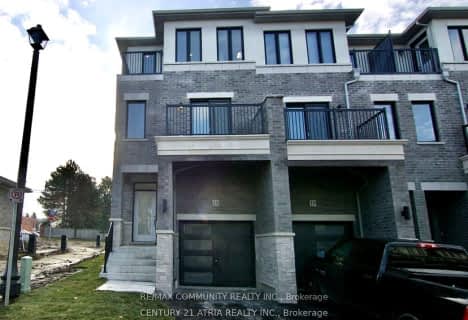Car-Dependent
- Most errands require a car.
36
/100
Somewhat Bikeable
- Most errands require a car.
36
/100

Courtice Intermediate School
Elementary: Public
1.51 km
Lydia Trull Public School
Elementary: Public
0.59 km
Dr Emily Stowe School
Elementary: Public
0.76 km
Courtice North Public School
Elementary: Public
1.42 km
Good Shepherd Catholic Elementary School
Elementary: Catholic
0.46 km
Dr G J MacGillivray Public School
Elementary: Public
1.24 km
G L Roberts Collegiate and Vocational Institute
Secondary: Public
6.72 km
Monsignor John Pereyma Catholic Secondary School
Secondary: Catholic
5.26 km
Courtice Secondary School
Secondary: Public
1.51 km
Holy Trinity Catholic Secondary School
Secondary: Catholic
0.92 km
Clarington Central Secondary School
Secondary: Public
6.17 km
Eastdale Collegiate and Vocational Institute
Secondary: Public
4.23 km
-
Terry Fox Park
Townline Rd S, Oshawa ON 1.91km -
Southridge Park
2.48km -
Harmony Dog Park
Beatrice, Oshawa ON 2.6km
-
Localcoin Bitcoin ATM - New Rave Convenience
1300 King St E, Oshawa ON L1H 8J4 2.6km -
BMO Bank of Montreal
600 King St E, Oshawa ON L1H 1G6 4.55km -
RBC Royal Bank
549 King St E (King and Wilson), Oshawa ON L1H 1G3 4.69km








