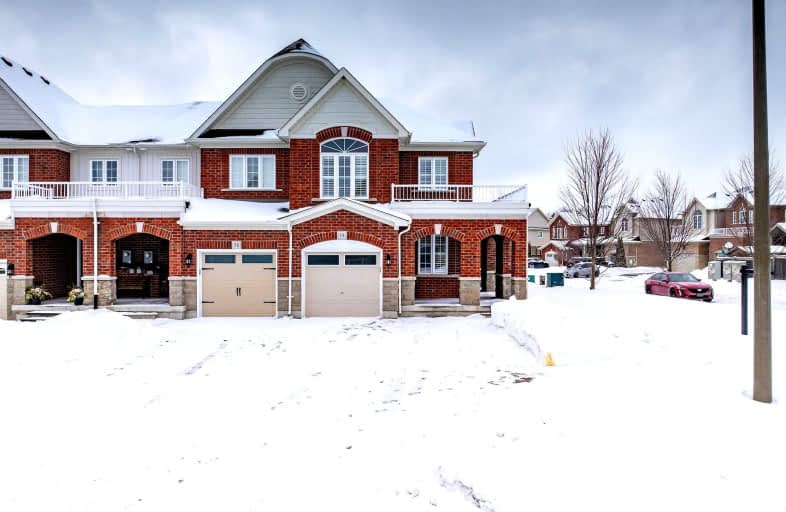Car-Dependent
- Most errands require a car.
32
/100
Somewhat Bikeable
- Most errands require a car.
49
/100

Central Public School
Elementary: Public
2.27 km
St. Elizabeth Catholic Elementary School
Elementary: Catholic
1.14 km
Harold Longworth Public School
Elementary: Public
1.96 km
Holy Family Catholic Elementary School
Elementary: Catholic
3.20 km
Charles Bowman Public School
Elementary: Public
0.76 km
Duke of Cambridge Public School
Elementary: Public
2.90 km
Centre for Individual Studies
Secondary: Public
1.44 km
Courtice Secondary School
Secondary: Public
6.32 km
Holy Trinity Catholic Secondary School
Secondary: Catholic
6.24 km
Clarington Central Secondary School
Secondary: Public
2.01 km
Bowmanville High School
Secondary: Public
2.80 km
St. Stephen Catholic Secondary School
Secondary: Catholic
0.61 km
-
Bowmanville Creek Valley
Bowmanville ON 2.68km -
John M James Park
Guildwood Dr, Bowmanville ON 2.9km -
Soper Creek Park
Bowmanville ON 4.02km
-
TD Bank Financial Group
570 Longworth Ave, Bowmanville ON L1C 0H4 1.4km -
Scotiabank
100 Clarington Blvd (at Hwy 2), Bowmanville ON L1C 4Z3 2.34km -
HODL Bitcoin ATM - Happy Way Convenience
75 King St W, Bowmanville ON L1C 1R2 2.42km









