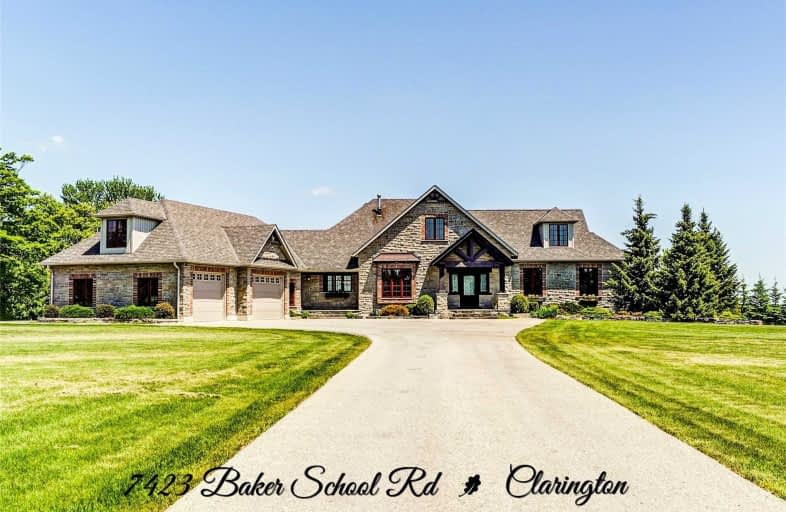Sold on Apr 10, 2019
Note: Property is not currently for sale or for rent.

-
Type: Detached
-
Style: 2-Storey
-
Lot Size: 1589.12 x 1315.14 Feet
-
Age: 6-15 years
-
Taxes: $8,093 per year
-
Days on Site: 125 Days
-
Added: Dec 05, 2018 (4 months on market)
-
Updated:
-
Last Checked: 3 months ago
-
MLS®#: E4317452
-
Listed By: Right at home realty inc., brokerage
48.6 Acre Country Estate Featuring Custom Built Craftsman Style Home With Finished Lower Level And Sep Entrance. Minutes To 407. Panoramic Views From The Oak Ridges Moraine To Lake Ontario. This Grand Home Provides 7 Br And 5 Wr - Substantial Living Space For Extended Families/In-Laws. Store All Equipment And Toys On Private Acreage. Two Driveways. Next To Enniskillen Conserv Area - Several Kms Of Hiking And Skiing Trails. Gourmet Kitchen W/ 9Ft Granite......
Extras
Island, Viking Prof Gas Range And Heated Flooring. Majestic Stone Fireplace, Exceptional Millwork, Custom Cabinetry And Glass Transoms. Drive-Thru Garage. Main Floor Master With 5-Pce Ensuite, Heated Floors And Soaker Tub. Minutes To 407.
Property Details
Facts for 7423 Baker School Road, Clarington
Status
Days on Market: 125
Last Status: Sold
Sold Date: Apr 10, 2019
Closed Date: Sep 04, 2019
Expiry Date: May 05, 2019
Sold Price: $1,900,000
Unavailable Date: Apr 10, 2019
Input Date: Dec 05, 2018
Property
Status: Sale
Property Type: Detached
Style: 2-Storey
Age: 6-15
Area: Clarington
Community: Rural Clarington
Availability Date: Immediate
Inside
Bedrooms: 5
Bedrooms Plus: 2
Bathrooms: 5
Kitchens: 1
Rooms: 10
Den/Family Room: Yes
Air Conditioning: Central Air
Fireplace: Yes
Laundry Level: Lower
Central Vacuum: Y
Washrooms: 5
Utilities
Electricity: Yes
Gas: No
Cable: No
Telephone: Yes
Building
Basement: Fin W/O
Basement 2: Sep Entrance
Heat Type: Forced Air
Heat Source: Propane
Exterior: Brick
Exterior: Stone
Elevator: N
UFFI: No
Water Supply Type: Drilled Well
Water Supply: Well
Special Designation: Unknown
Other Structures: Drive Shed
Other Structures: Garden Shed
Parking
Driveway: Private
Garage Spaces: 4
Garage Type: Attached
Covered Parking Spaces: 10
Fees
Tax Year: 2018
Tax Legal Description: Darlington Con 7 Pt Lots 21 And 22 Rp 40R28521***
Taxes: $8,093
Highlights
Feature: Clear View
Feature: Grnbelt/Conserv
Feature: Ravine
Feature: Rolling
Land
Cross Street: Concession 7 & Hwy 5
Municipality District: Clarington
Fronting On: East
Parcel Number: 267380057
Pool: None
Sewer: Septic
Lot Depth: 1315.14 Feet
Lot Frontage: 1589.12 Feet
Lot Irregularities: 48.6 Acres
Acres: 25-49.99
Zoning: Ag/Orm
Farm: Mixed Use
Waterfront: None
Additional Media
- Virtual Tour: http://caliramedia.com/7423-baker-school-rd/
Rooms
Room details for 7423 Baker School Road, Clarington
| Type | Dimensions | Description |
|---|---|---|
| Kitchen Main | 4.57 x 4.88 | Granite Counter, Slate Flooring |
| Breakfast Main | 4.11 x 4.57 | Granite Floor, W/O To Sundeck |
| Great Rm Main | 5.94 x 8.38 | Hardwood Floor, Stone Fireplace |
| Master Main | 4.85 x 5.13 | 5 Pc Ensuite, W/I Closet |
| Dining Main | 4.39 x 4.55 | Hardwood Floor, Formal Rm |
| 2nd Br 2nd | 4.10 x 4.11 | 3 Pc Ensuite, W/I Closet |
| 3rd Br 2nd | 3.02 x 4.85 | W/I Closet, Broadloom |
| 4th Br 2nd | 3.35 x 4.85 | Double Closet, Broadloom |
| 5th Br 2nd | 3.96 x 6.10 | West View, Heated Floor |
| Br Lower | 3.50 x 5.03 | Large Window, California Shutter |
| Br Lower | 3.50 x 5.03 | Large Window, California Shutter |
| Family Lower | 5.50 x 12.60 | Fireplace, W/O To Patio |
| XXXXXXXX | XXX XX, XXXX |
XXXX XXX XXXX |
$X,XXX,XXX |
| XXX XX, XXXX |
XXXXXX XXX XXXX |
$X,XXX,XXX | |
| XXXXXXXX | XXX XX, XXXX |
XXXXXXX XXX XXXX |
|
| XXX XX, XXXX |
XXXXXX XXX XXXX |
$X,XXX,XXX | |
| XXXXXXXX | XXX XX, XXXX |
XXXXXXX XXX XXXX |
|
| XXX XX, XXXX |
XXXXXX XXX XXXX |
$X,XXX,XXX | |
| XXXXXXXX | XXX XX, XXXX |
XXXXXXX XXX XXXX |
|
| XXX XX, XXXX |
XXXXXX XXX XXXX |
$X,XXX,XXX | |
| XXXXXXXX | XXX XX, XXXX |
XXXXXXXX XXX XXXX |
|
| XXX XX, XXXX |
XXXXXX XXX XXXX |
$X,XXX,XXX |
| XXXXXXXX XXXX | XXX XX, XXXX | $1,900,000 XXX XXXX |
| XXXXXXXX XXXXXX | XXX XX, XXXX | $1,949,900 XXX XXXX |
| XXXXXXXX XXXXXXX | XXX XX, XXXX | XXX XXXX |
| XXXXXXXX XXXXXX | XXX XX, XXXX | $1,999,900 XXX XXXX |
| XXXXXXXX XXXXXXX | XXX XX, XXXX | XXX XXXX |
| XXXXXXXX XXXXXX | XXX XX, XXXX | $2,099,900 XXX XXXX |
| XXXXXXXX XXXXXXX | XXX XX, XXXX | XXX XXXX |
| XXXXXXXX XXXXXX | XXX XX, XXXX | $2,299,000 XXX XXXX |
| XXXXXXXX XXXXXXXX | XXX XX, XXXX | XXX XXXX |
| XXXXXXXX XXXXXX | XXX XX, XXXX | $1,599,999 XXX XXXX |

Hampton Junior Public School
Elementary: PublicMonsignor Leo Cleary Catholic Elementary School
Elementary: CatholicEnniskillen Public School
Elementary: PublicM J Hobbs Senior Public School
Elementary: PublicSeneca Trail Public School Elementary School
Elementary: PublicNorman G. Powers Public School
Elementary: PublicCourtice Secondary School
Secondary: PublicHoly Trinity Catholic Secondary School
Secondary: CatholicClarington Central Secondary School
Secondary: PublicSt. Stephen Catholic Secondary School
Secondary: CatholicEastdale Collegiate and Vocational Institute
Secondary: PublicMaxwell Heights Secondary School
Secondary: Public- 3 bath
- 5 bed
8 Maple Street, Clarington, Ontario • L1C 6N3 • Rural Clarington



