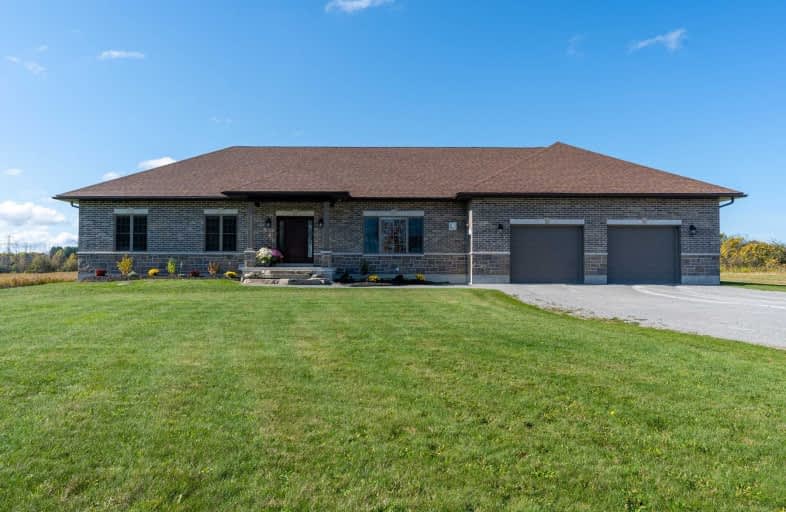
3D Walkthrough

Hampton Junior Public School
Elementary: Public
4.72 km
Monsignor Leo Cleary Catholic Elementary School
Elementary: Catholic
7.85 km
Enniskillen Public School
Elementary: Public
2.11 km
M J Hobbs Senior Public School
Elementary: Public
5.39 km
Seneca Trail Public School Elementary School
Elementary: Public
6.73 km
Norman G. Powers Public School
Elementary: Public
7.28 km
Courtice Secondary School
Secondary: Public
9.71 km
Holy Trinity Catholic Secondary School
Secondary: Catholic
11.23 km
Clarington Central Secondary School
Secondary: Public
11.68 km
St. Stephen Catholic Secondary School
Secondary: Catholic
10.73 km
Eastdale Collegiate and Vocational Institute
Secondary: Public
10.83 km
Maxwell Heights Secondary School
Secondary: Public
8.15 km


