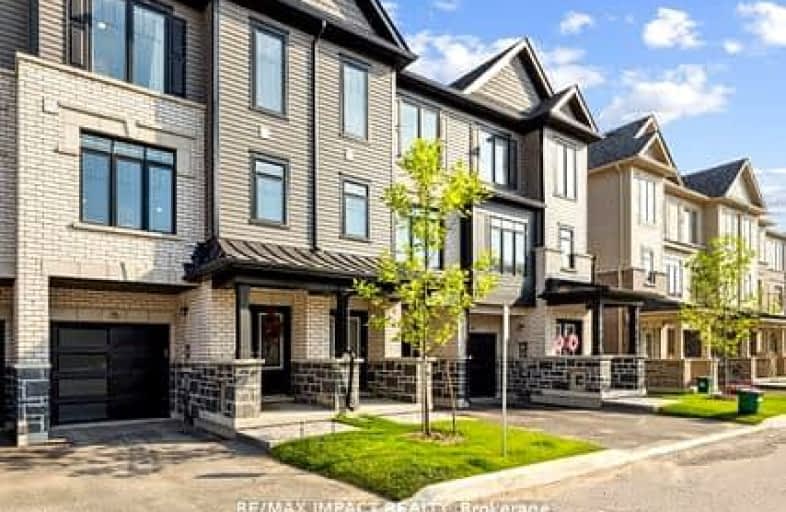Car-Dependent
- Most errands require a car.
42
/100
Bikeable
- Some errands can be accomplished on bike.
57
/100

Central Public School
Elementary: Public
2.22 km
John M James School
Elementary: Public
2.28 km
St. Elizabeth Catholic Elementary School
Elementary: Catholic
0.74 km
Harold Longworth Public School
Elementary: Public
1.36 km
Charles Bowman Public School
Elementary: Public
0.33 km
Duke of Cambridge Public School
Elementary: Public
2.70 km
Centre for Individual Studies
Secondary: Public
1.24 km
Courtice Secondary School
Secondary: Public
6.97 km
Holy Trinity Catholic Secondary School
Secondary: Catholic
6.89 km
Clarington Central Secondary School
Secondary: Public
2.42 km
Bowmanville High School
Secondary: Public
2.59 km
St. Stephen Catholic Secondary School
Secondary: Catholic
0.57 km
-
Darlington Provincial Park
RR 2 Stn Main, Bowmanville ON L1C 3K3 1.67km -
Memorial Park Association
120 Liberty St S (Baseline Rd), Bowmanville ON L1C 2P4 3.75km -
Soper Creek Park
Bowmanville ON 3.81km
-
Bitcoin Depot - Bitcoin ATM
100 Mearns Ave, Bowmanville ON L1C 5M3 2.42km -
HODL Bitcoin ATM - Happy Way Convenience
75 King St W, Bowmanville ON L1C 1R2 2.43km -
TD Bank Financial Group
39 Temperance St (at Liberty St), Bowmanville ON L1C 3A5 2.47km








