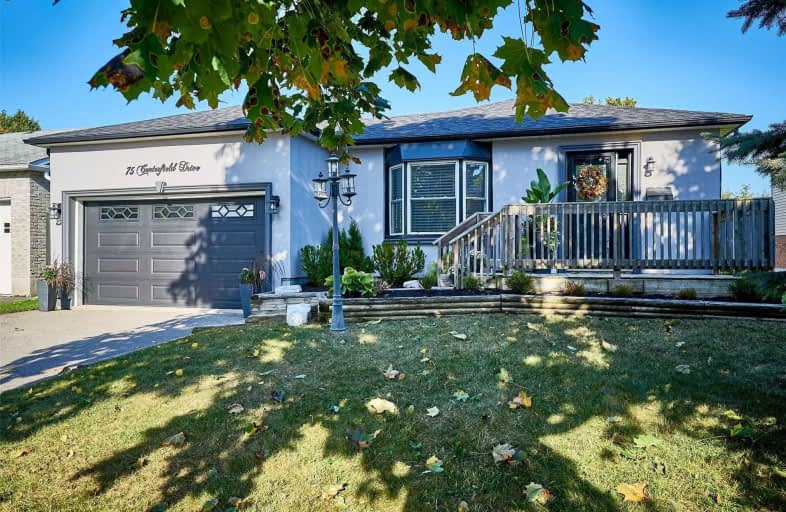
S T Worden Public School
Elementary: Public
0.38 km
St John XXIII Catholic School
Elementary: Catholic
1.53 km
Dr Emily Stowe School
Elementary: Public
1.36 km
St. Mother Teresa Catholic Elementary School
Elementary: Catholic
1.89 km
Forest View Public School
Elementary: Public
1.35 km
Courtice North Public School
Elementary: Public
1.53 km
Monsignor John Pereyma Catholic Secondary School
Secondary: Catholic
4.74 km
Courtice Secondary School
Secondary: Public
1.86 km
Holy Trinity Catholic Secondary School
Secondary: Catholic
2.88 km
Eastdale Collegiate and Vocational Institute
Secondary: Public
2.40 km
O'Neill Collegiate and Vocational Institute
Secondary: Public
4.94 km
Maxwell Heights Secondary School
Secondary: Public
5.24 km














