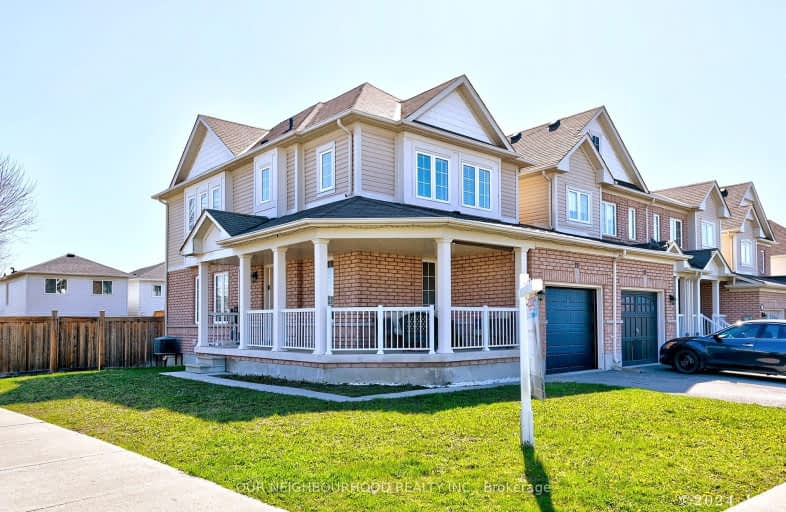Car-Dependent
- Most errands require a car.
41
/100
Somewhat Bikeable
- Most errands require a car.
36
/100

Central Public School
Elementary: Public
1.37 km
John M James School
Elementary: Public
0.88 km
St. Elizabeth Catholic Elementary School
Elementary: Catholic
0.72 km
Harold Longworth Public School
Elementary: Public
0.68 km
Charles Bowman Public School
Elementary: Public
1.13 km
Duke of Cambridge Public School
Elementary: Public
1.47 km
Centre for Individual Studies
Secondary: Public
0.66 km
Clarke High School
Secondary: Public
6.87 km
Holy Trinity Catholic Secondary School
Secondary: Catholic
7.63 km
Clarington Central Secondary School
Secondary: Public
2.50 km
Bowmanville High School
Secondary: Public
1.34 km
St. Stephen Catholic Secondary School
Secondary: Catholic
1.27 km
-
Darlington Provincial Park
RR 2 Stn Main, Bowmanville ON L1C 3K3 0.83km -
Rotory Park
Queen and Temperence, Bowmanville ON 1.79km -
Bowmanville Creek Valley
Bowmanville ON 1.95km
-
TD Bank Financial Group
188 King St E, Bowmanville ON L1C 1P1 1.8km -
RBC Royal Bank
195 King St E, Bowmanville ON L1C 1P2 1.85km -
President's Choice Financial ATM
243 King St E, Bowmanville ON L1C 3X1 1.94km










