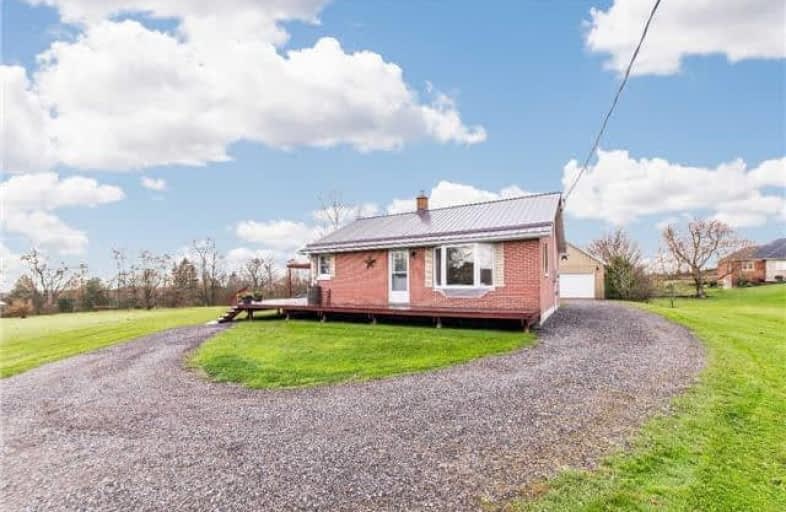Sold on Mar 24, 2018
Note: Property is not currently for sale or for rent.

-
Type: Detached
-
Style: Bungalow
-
Lot Size: 318.8 x 155.35 Feet
-
Age: No Data
-
Taxes: $4,042 per year
-
Days on Site: 2 Days
-
Added: Sep 07, 2019 (2 days on market)
-
Updated:
-
Last Checked: 3 months ago
-
MLS®#: E4075216
-
Listed By: Blue cat realty inc., brokerage
Opportunity Knocks, The Best Of Country Living Just Minutes From The City. All Brick Bungalow On Private 1.19 Acre Lot With 20 X 30 Detached Garage With Hydro...Perfect For The Handyman. Well Maintained Home Has 2 + 1 Bedrooms And 2 Full Bathrooms, Open Concept Kitchen And Living Room, And Finished Rec Room. Large Deck With Hot Tub Brings More Living Space Outside. Great For First Time Buyer Or Could Be Added Onto For The Larger Family!
Extras
Many Updates Include Heated Floor In Main Floor Bathroom, Newer Furnace, Newer Metal Roof On House And Garage. Minutes To The New 407 Extension. Don't Miss Out On This Opportunity To Live In The Charming Community Of Enniskillen!
Property Details
Facts for 7546 Old Scugog Road, Clarington
Status
Days on Market: 2
Last Status: Sold
Sold Date: Mar 24, 2018
Closed Date: Jun 15, 2018
Expiry Date: Jun 22, 2018
Sold Price: $570,000
Unavailable Date: Mar 24, 2018
Input Date: Mar 22, 2018
Property
Status: Sale
Property Type: Detached
Style: Bungalow
Area: Clarington
Community: Rural Clarington
Availability Date: 30-60 Days
Inside
Bedrooms: 2
Bedrooms Plus: 1
Bathrooms: 2
Kitchens: 1
Rooms: 4
Den/Family Room: No
Air Conditioning: Central Air
Fireplace: No
Laundry Level: Lower
Central Vacuum: Y
Washrooms: 2
Building
Basement: Finished
Heat Type: Forced Air
Heat Source: Oil
Exterior: Brick
Water Supply Type: Dug Well
Water Supply: Well
Special Designation: Unknown
Parking
Driveway: Private
Garage Spaces: 2
Garage Type: Detached
Covered Parking Spaces: 8
Total Parking Spaces: 9
Fees
Tax Year: 2017
Tax Legal Description: Pt Lt 19 Con 7 Darlington; Pt Rdal Btn Lts 18 & 19
Taxes: $4,042
Land
Cross Street: Conc 8 And Old Scugo
Municipality District: Clarington
Fronting On: West
Pool: None
Sewer: Septic
Lot Depth: 155.35 Feet
Lot Frontage: 318.8 Feet
Lot Irregularities: Irregular
Acres: .50-1.99
Additional Media
- Virtual Tour: http://maddoxmedia.ca/7546-old-scugog-rd-enniskillen/
Rooms
Room details for 7546 Old Scugog Road, Clarington
| Type | Dimensions | Description |
|---|---|---|
| Kitchen Main | 3.21 x 3.74 | Ceramic Floor, Open Concept, W/O To Deck |
| Living Main | 4.24 x 5.46 | Broadloom, Bay Window, Open Concept |
| Master Main | 2.56 x 3.41 | Laminate |
| 2nd Br Main | 3.00 x 3.26 | Laminate |
| 3rd Br Lower | 3.30 x 3.88 | Broadloom, Pot Lights, Finished |
| Rec Lower | 3.90 x 5.53 | Broadloom |
| XXXXXXXX | XXX XX, XXXX |
XXXX XXX XXXX |
$XXX,XXX |
| XXX XX, XXXX |
XXXXXX XXX XXXX |
$XXX,XXX | |
| XXXXXXXX | XXX XX, XXXX |
XXXX XXX XXXX |
$XXX,XXX |
| XXX XX, XXXX |
XXXXXX XXX XXXX |
$XXX,XXX |
| XXXXXXXX XXXX | XXX XX, XXXX | $570,000 XXX XXXX |
| XXXXXXXX XXXXXX | XXX XX, XXXX | $569,900 XXX XXXX |
| XXXXXXXX XXXX | XXX XX, XXXX | $565,000 XXX XXXX |
| XXXXXXXX XXXXXX | XXX XX, XXXX | $569,900 XXX XXXX |

Hampton Junior Public School
Elementary: PublicMonsignor Leo Cleary Catholic Elementary School
Elementary: CatholicEnniskillen Public School
Elementary: PublicM J Hobbs Senior Public School
Elementary: PublicSeneca Trail Public School Elementary School
Elementary: PublicNorman G. Powers Public School
Elementary: PublicCentre for Individual Studies
Secondary: PublicCourtice Secondary School
Secondary: PublicHoly Trinity Catholic Secondary School
Secondary: CatholicClarington Central Secondary School
Secondary: PublicSt. Stephen Catholic Secondary School
Secondary: CatholicMaxwell Heights Secondary School
Secondary: Public

