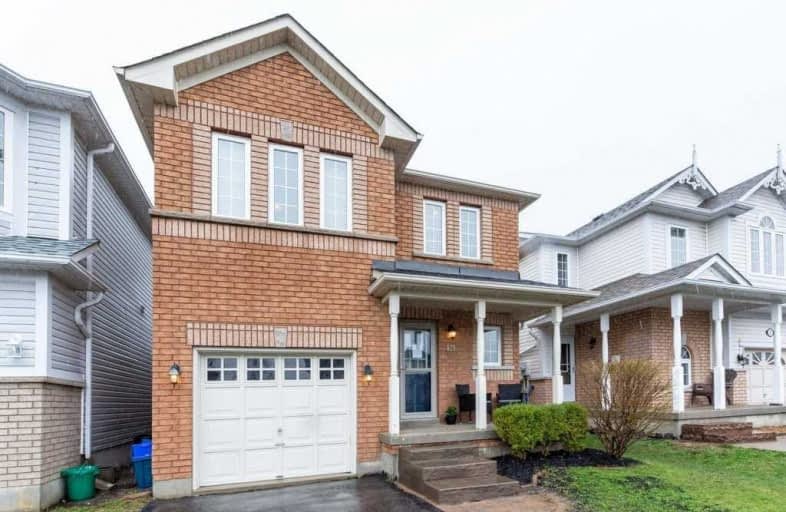Sold on May 12, 2020
Note: Property is not currently for sale or for rent.

-
Type: Detached
-
Style: 2-Storey
-
Lot Size: 29.53 x 104.99 Feet
-
Age: No Data
-
Taxes: $3,418 per year
-
Days on Site: 27 Days
-
Added: Apr 15, 2020 (3 weeks on market)
-
Updated:
-
Last Checked: 3 months ago
-
MLS®#: E4742654
-
Listed By: Re/max west realty inc., brokerage
Welcome To This Beautiful 3 Bedroom, 2 Bath Home Located In A Desirable Family Friendly Neighbourhood In Bowmanville. Open Concept Main Floor With Fireplace. Large Eat In Kitchen/Dining That Walks Out To Interlocking Patio, Great For Barbecuing & Entertaining. Fully Fenced Yard With Garden Shed. Perfect For A Young Family Or Someone Looking To Downsize. Minutes To 401 & All Amenities, Walking Distance To Great Schools & Parks. Come Make This House Your Home!
Extras
Includes All Window Coverings, All Electric Light Fixtures, Fridge, Stove, Dishwasher, Built In Microwave, Central Vacuum & Equipment, Clothes Washer & Dryer. Hot Water Tank Rented. Virtual Tour Attached. Quick Closing Available
Property Details
Facts for 76 Bannister Street, Clarington
Status
Days on Market: 27
Last Status: Sold
Sold Date: May 12, 2020
Closed Date: Jun 11, 2020
Expiry Date: Oct 31, 2020
Sold Price: $530,000
Unavailable Date: May 12, 2020
Input Date: Apr 15, 2020
Property
Status: Sale
Property Type: Detached
Style: 2-Storey
Area: Clarington
Community: Bowmanville
Availability Date: 30 Days
Inside
Bedrooms: 3
Bathrooms: 2
Kitchens: 1
Rooms: 6
Den/Family Room: No
Air Conditioning: Central Air
Fireplace: Yes
Laundry Level: Lower
Central Vacuum: Y
Washrooms: 2
Utilities
Electricity: Yes
Gas: Yes
Cable: Yes
Telephone: Yes
Building
Basement: Unfinished
Heat Type: Forced Air
Heat Source: Gas
Exterior: Brick
Exterior: Vinyl Siding
Water Supply: Municipal
Special Designation: Unknown
Other Structures: Garden Shed
Parking
Driveway: Private
Garage Spaces: 1
Garage Type: Attached
Covered Parking Spaces: 2
Total Parking Spaces: 3
Fees
Tax Year: 2019
Tax Legal Description: Pt Lot 66, Pl 40M2185, Pt 1, Pl 40R23152
Taxes: $3,418
Highlights
Feature: Fenced Yard
Feature: Park
Feature: School
Land
Cross Street: Westside And Baselin
Municipality District: Clarington
Fronting On: West
Pool: None
Sewer: Sewers
Lot Depth: 104.99 Feet
Lot Frontage: 29.53 Feet
Waterfront: None
Additional Media
- Virtual Tour: https://unbranded.youriguide.com/yblzx_76_bannister_st_bowmanville_on
Rooms
Room details for 76 Bannister Street, Clarington
| Type | Dimensions | Description |
|---|---|---|
| Kitchen Main | 2.71 x 3.07 | Eat-In Kitchen, W/O To Yard, Sliding Doors |
| Breakfast Main | 3.07 x 3.10 | W/O To Patio, Ceramic Floor, Open Concept |
| Living Main | 3.07 x 4.87 | Hardwood Floor, Open Concept, Fireplace |
| Master 2nd | 3.07 x 3.69 | Broadloom, Double Closet, Window |
| 2nd Br 2nd | 3.07 x 3.13 | Broadloom, Closet, Window |
| 3rd Br 2nd | 3.20 x 2.65 | Broadloom, Closet, Window |
| XXXXXXXX | XXX XX, XXXX |
XXXX XXX XXXX |
$XXX,XXX |
| XXX XX, XXXX |
XXXXXX XXX XXXX |
$XXX,XXX | |
| XXXXXXXX | XXX XX, XXXX |
XXXX XXX XXXX |
$XXX,XXX |
| XXX XX, XXXX |
XXXXXX XXX XXXX |
$XXX,XXX |
| XXXXXXXX XXXX | XXX XX, XXXX | $530,000 XXX XXXX |
| XXXXXXXX XXXXXX | XXX XX, XXXX | $535,000 XXX XXXX |
| XXXXXXXX XXXX | XXX XX, XXXX | $455,000 XXX XXXX |
| XXXXXXXX XXXXXX | XXX XX, XXXX | $449,000 XXX XXXX |

Central Public School
Elementary: PublicVincent Massey Public School
Elementary: PublicWaverley Public School
Elementary: PublicDr Ross Tilley Public School
Elementary: PublicSt. Joseph Catholic Elementary School
Elementary: CatholicHoly Family Catholic Elementary School
Elementary: CatholicCentre for Individual Studies
Secondary: PublicCourtice Secondary School
Secondary: PublicHoly Trinity Catholic Secondary School
Secondary: CatholicClarington Central Secondary School
Secondary: PublicBowmanville High School
Secondary: PublicSt. Stephen Catholic Secondary School
Secondary: Catholic- 1 bath
- 3 bed
- 1100 sqft
117 Duke Street, Clarington, Ontario • L1C 2V8 • Bowmanville



