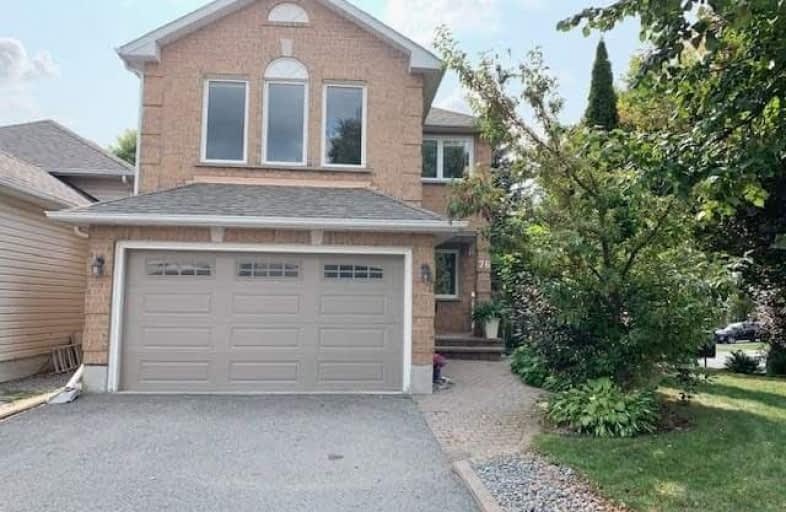
Central Public School
Elementary: Public
0.89 km
Vincent Massey Public School
Elementary: Public
1.07 km
John M James School
Elementary: Public
0.79 km
St. Elizabeth Catholic Elementary School
Elementary: Catholic
1.13 km
Harold Longworth Public School
Elementary: Public
1.23 km
Duke of Cambridge Public School
Elementary: Public
0.88 km
Centre for Individual Studies
Secondary: Public
0.75 km
Clarke High School
Secondary: Public
6.94 km
Holy Trinity Catholic Secondary School
Secondary: Catholic
7.55 km
Clarington Central Secondary School
Secondary: Public
2.30 km
Bowmanville High School
Secondary: Public
0.76 km
St. Stephen Catholic Secondary School
Secondary: Catholic
1.57 km







