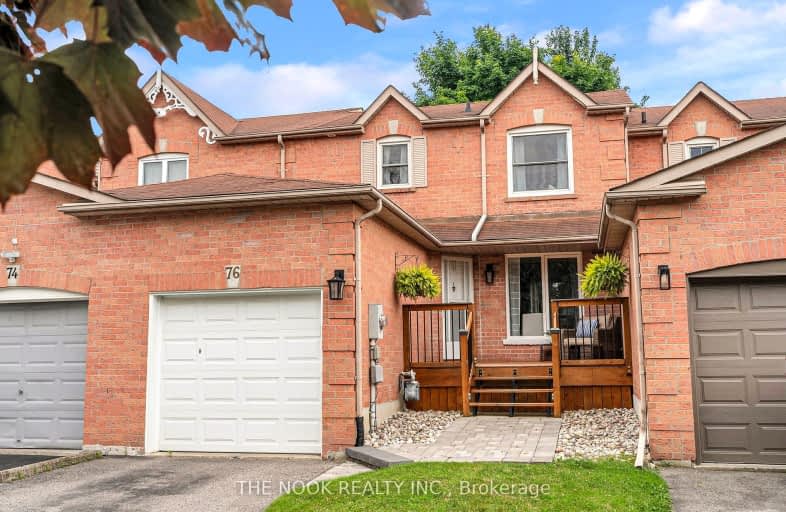Car-Dependent
- Most errands require a car.
47
/100
Somewhat Bikeable
- Most errands require a car.
42
/100

Courtice Intermediate School
Elementary: Public
1.18 km
Lydia Trull Public School
Elementary: Public
0.51 km
Dr Emily Stowe School
Elementary: Public
0.44 km
Courtice North Public School
Elementary: Public
1.04 km
Good Shepherd Catholic Elementary School
Elementary: Catholic
0.63 km
Dr G J MacGillivray Public School
Elementary: Public
1.40 km
G L Roberts Collegiate and Vocational Institute
Secondary: Public
6.84 km
Monsignor John Pereyma Catholic Secondary School
Secondary: Catholic
5.27 km
Courtice Secondary School
Secondary: Public
1.19 km
Holy Trinity Catholic Secondary School
Secondary: Catholic
1.17 km
Eastdale Collegiate and Vocational Institute
Secondary: Public
3.94 km
Maxwell Heights Secondary School
Secondary: Public
6.93 km
-
Stuart Park
Clarington ON 0.33km -
Downtown Toronto
Clarington ON 1.63km -
Terry Fox Park
Townline Rd S, Oshawa ON 2.12km
-
RBC Royal Bank
1405 Hwy 2, Courtice ON L1E 2J6 2.05km -
President's Choice Financial ATM
1300 King St E, Oshawa ON L1H 8J4 2.31km -
RBC Royal Bank
549 King St E (King and Wilson), Oshawa ON L1H 1G3 4.5km


