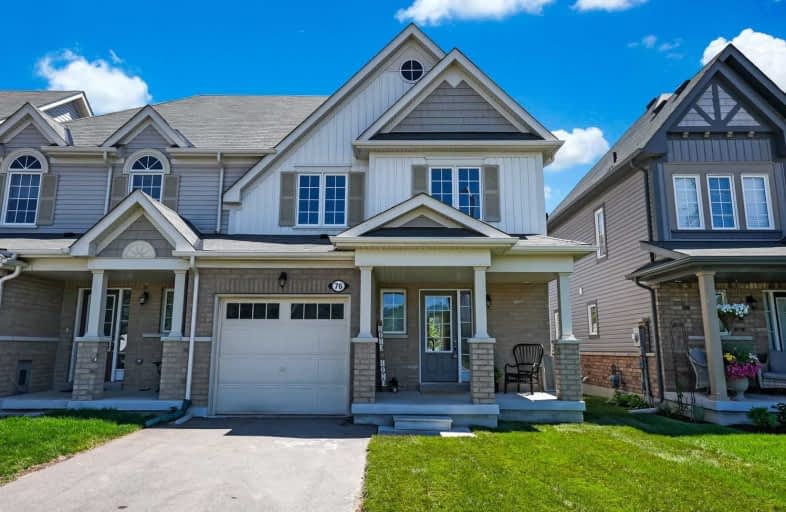
Central Public School
Elementary: Public
3.20 km
M J Hobbs Senior Public School
Elementary: Public
3.85 km
St. Elizabeth Catholic Elementary School
Elementary: Catholic
1.93 km
Harold Longworth Public School
Elementary: Public
2.55 km
Holy Family Catholic Elementary School
Elementary: Catholic
4.01 km
Charles Bowman Public School
Elementary: Public
1.50 km
Centre for Individual Studies
Secondary: Public
2.33 km
Courtice Secondary School
Secondary: Public
6.11 km
Holy Trinity Catholic Secondary School
Secondary: Catholic
6.27 km
Clarington Central Secondary School
Secondary: Public
2.79 km
Bowmanville High School
Secondary: Public
3.70 km
St. Stephen Catholic Secondary School
Secondary: Catholic
1.50 km





