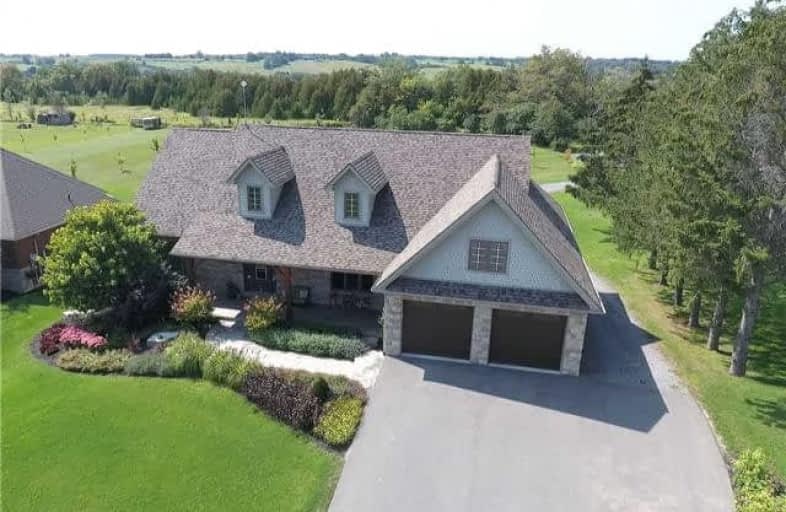Sold on Sep 22, 2017
Note: Property is not currently for sale or for rent.

-
Type: Detached
-
Style: Bungalow
-
Lot Size: 98.43 x 195.44 Feet
-
Age: 0-5 years
-
Taxes: $8,876 per year
-
Days on Site: 9 Days
-
Added: Sep 07, 2019 (1 week on market)
-
Updated:
-
Last Checked: 3 months ago
-
MLS®#: E3925510
-
Listed By: Century 21 leading edge realty inc., brokerage
Welcome To This Sun-Filled Bungalow! Tons Of Upgrades. Gorgeous Oak Floors. Custom Kitchen W/Granite Counters. Great Room W/Out To Deck. Office With Oak Wainscoting. This 1 Acre Property Backs Onto Enniskillen Conservation Area. Just Minutes To The New 407 Extension. * Talk About The Perfect Location * This Home Is Wheelchair Accessible Through Garage, W/Wide Doors On Main Floor. Bsmt Features A Bright Rec.Room, With W/Out To Patio. Truly Beautiful!
Extras
Floor To Ceiling Stone Fireplace, Cathedral Ceiling W/Wood Plank And Beams, Custom Landscaping, Orchard. Top Garage 2 Car Parking, And Bottom Garage Converted To Workshop (14.5M X 6.6M). Tons Of Storage. * Open House Sept. 17, Sun 2-4Pm *
Property Details
Facts for 7690 Old Scugog Road, Clarington
Status
Days on Market: 9
Last Status: Sold
Sold Date: Sep 22, 2017
Closed Date: Dec 08, 2017
Expiry Date: Jan 31, 2018
Sold Price: $1,100,000
Unavailable Date: Sep 22, 2017
Input Date: Sep 13, 2017
Property
Status: Sale
Property Type: Detached
Style: Bungalow
Age: 0-5
Area: Clarington
Community: Rural Clarington
Availability Date: Tbd
Inside
Bedrooms: 3
Bedrooms Plus: 2
Bathrooms: 3
Kitchens: 1
Rooms: 7
Den/Family Room: No
Air Conditioning: Central Air
Fireplace: Yes
Washrooms: 3
Building
Basement: Fin W/O
Heat Type: Forced Air
Heat Source: Propane
Exterior: Brick
Exterior: Stone
Water Supply: Well
Special Designation: Unknown
Parking
Driveway: Private
Garage Spaces: 4
Garage Type: Attached
Covered Parking Spaces: 10
Total Parking Spaces: 14
Fees
Tax Year: 2017
Tax Legal Description: Part Lot 19 Concession 7 Darlington; Part Road **
Taxes: $8,876
Highlights
Feature: Grnbelt/Cons
Feature: Park
Feature: Place Of Worship
Feature: School
Feature: School Bus Route
Land
Cross Street: Old Scugog / Concess
Municipality District: Clarington
Fronting On: West
Pool: None
Sewer: Septic
Lot Depth: 195.44 Feet
Lot Frontage: 98.43 Feet
Lot Irregularities: Irregular See Survey
Acres: 50-99.99
Additional Media
- Virtual Tour: http://www.7690oldscugogrd.susanwoodmanphotography.com/
Rooms
Room details for 7690 Old Scugog Road, Clarington
| Type | Dimensions | Description |
|---|---|---|
| Living Main | 5.14 x 6.69 | Hardwood Floor |
| Kitchen Main | 4.28 x 3.03 | Hardwood Floor |
| Dining Main | 4.28 x 3.66 | Hardwood Floor, W/O To Deck |
| Office Main | 4.97 x 3.65 | Hardwood Floor, Wainscoting |
| Master Main | 4.28 x 5.07 | Hardwood Floor, W/I Closet, 6 Pc Ensuite |
| 2nd Br Main | 3.64 x 3.69 | Hardwood Floor |
| 3rd Br Main | 3.64 x 3.57 | Hardwood Floor |
| Rec Bsmt | 9.48 x 5.76 | Irregular Rm, W/O To Patio |
| 4th Br Bsmt | 4.14 x 5.16 | Laminate |
| 5th Br Bsmt | 5.06 x 4.14 | Laminate, Irregular Rm |
| XXXXXXXX | XXX XX, XXXX |
XXXX XXX XXXX |
$X,XXX,XXX |
| XXX XX, XXXX |
XXXXXX XXX XXXX |
$X,XXX,XXX |
| XXXXXXXX XXXX | XXX XX, XXXX | $1,100,000 XXX XXXX |
| XXXXXXXX XXXXXX | XXX XX, XXXX | $1,150,000 XXX XXXX |

Hampton Junior Public School
Elementary: PublicMonsignor Leo Cleary Catholic Elementary School
Elementary: CatholicEnniskillen Public School
Elementary: PublicM J Hobbs Senior Public School
Elementary: PublicSeneca Trail Public School Elementary School
Elementary: PublicNorman G. Powers Public School
Elementary: PublicCentre for Individual Studies
Secondary: PublicCourtice Secondary School
Secondary: PublicHoly Trinity Catholic Secondary School
Secondary: CatholicClarington Central Secondary School
Secondary: PublicSt. Stephen Catholic Secondary School
Secondary: CatholicMaxwell Heights Secondary School
Secondary: Public

