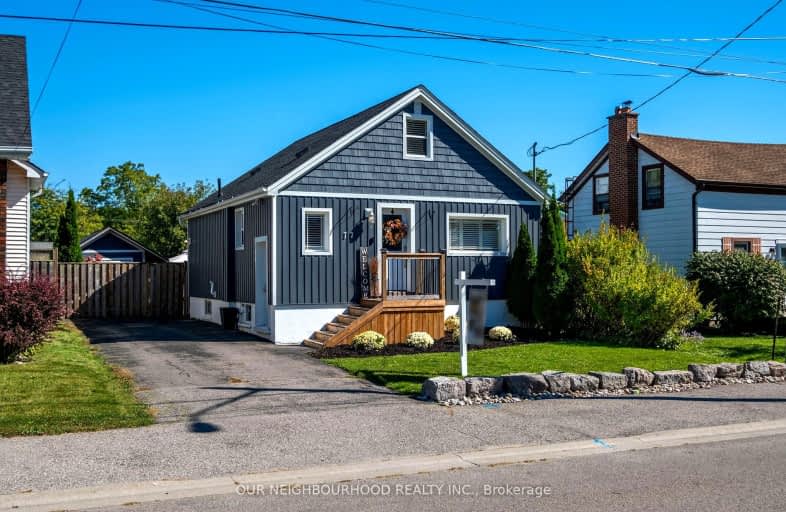Very Walkable
- Most errands can be accomplished on foot.
81
/100
Bikeable
- Some errands can be accomplished on bike.
67
/100

Central Public School
Elementary: Public
0.46 km
Vincent Massey Public School
Elementary: Public
1.18 km
St. Elizabeth Catholic Elementary School
Elementary: Catholic
1.10 km
Harold Longworth Public School
Elementary: Public
1.62 km
Charles Bowman Public School
Elementary: Public
1.44 km
Duke of Cambridge Public School
Elementary: Public
1.03 km
Centre for Individual Studies
Secondary: Public
0.55 km
Clarke High School
Secondary: Public
7.57 km
Holy Trinity Catholic Secondary School
Secondary: Catholic
6.92 km
Clarington Central Secondary School
Secondary: Public
1.67 km
Bowmanville High School
Secondary: Public
0.94 km
St. Stephen Catholic Secondary School
Secondary: Catholic
1.32 km
-
Darlington Provincial Park
RR 2 Stn Main, Bowmanville ON L1C 3K3 0.14km -
Bowmanville Creek Valley
Bowmanville ON 1.03km -
Memorial Park Association
120 Liberty St S (Baseline Rd), Bowmanville ON L1C 2P4 1.98km
-
Auto Workers Community Credit Union Ltd
221 King St E, Bowmanville ON L1C 1P7 1.39km -
BMO Bank of Montreal
243 King St E, Bowmanville ON L1C 3X1 1.64km -
TD Canada Trust Branch and ATM
80 Clarington Blvd, Bowmanville ON L1C 5A5 1.81km







