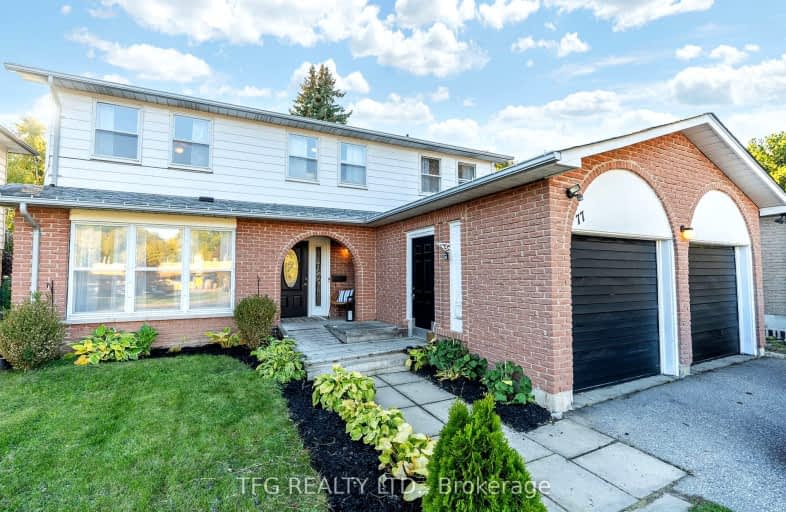Somewhat Walkable
- Some errands can be accomplished on foot.
62
/100
Bikeable
- Some errands can be accomplished on bike.
56
/100

Central Public School
Elementary: Public
1.13 km
Vincent Massey Public School
Elementary: Public
1.47 km
Waverley Public School
Elementary: Public
0.44 km
Dr Ross Tilley Public School
Elementary: Public
0.94 km
Holy Family Catholic Elementary School
Elementary: Catholic
1.06 km
Duke of Cambridge Public School
Elementary: Public
1.52 km
Centre for Individual Studies
Secondary: Public
2.07 km
Courtice Secondary School
Secondary: Public
7.15 km
Holy Trinity Catholic Secondary School
Secondary: Catholic
6.33 km
Clarington Central Secondary School
Secondary: Public
1.47 km
Bowmanville High School
Secondary: Public
1.58 km
St. Stephen Catholic Secondary School
Secondary: Catholic
2.61 km
-
Bowmanville Creek Valley
Bowmanville ON 0.56km -
Baseline Park
Baseline Rd Martin Rd, Bowmanville ON 1km -
Memorial Park Association
120 Liberty St S (Baseline Rd), Bowmanville ON L1C 2P4 1.37km
-
TD Canada Trust Branch and ATM
80 Clarington Blvd, Bowmanville ON L1C 5A5 1.09km -
TD Bank Financial Group
2379 Hwy 2, Bowmanville ON L1C 5A3 1.41km -
Auto Workers Community Credit Union Ltd
221 King St E, Bowmanville ON L1C 1P7 1.53km












