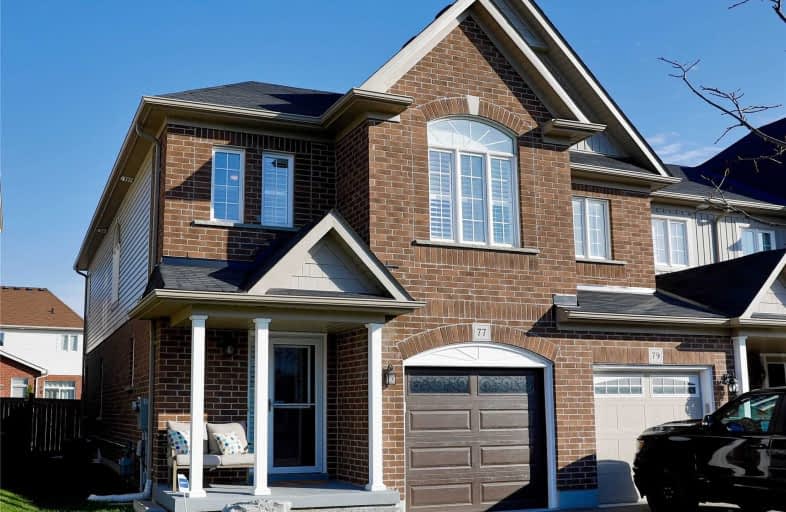Sold on Nov 23, 2020
Note: Property is not currently for sale or for rent.

-
Type: Att/Row/Twnhouse
-
Style: 2-Storey
-
Size: 1500 sqft
-
Lot Size: 25.1 x 109.9 Feet
-
Age: 6-15 years
-
Taxes: $3,836 per year
-
Days on Site: 3 Days
-
Added: Nov 20, 2020 (3 days on market)
-
Updated:
-
Last Checked: 3 months ago
-
MLS®#: E4996304
-
Listed By: Keller williams energy real estate, brokerage
Your Dream Home Awaits! This Breathtaking End Unit Townhouse Has Everything And More! 3 Bdrms, Fin. Bsmt, Upgraded Kitchen With Quartz Counters, Undermount Sink And Backsplash, Interior Garage Entry, New Paint, New Broadloom, New Pot Lights, Loads Of Storage, California Shutters Throughout, New Central Vac, New Garage Door/Opener, Prof. Landscaping (2019), New Sod/Grading In Backyard. You Need To See This And See It Fast Because It's Not Going To Last!
Extras
New Black S/S Kitch. Appliances. Hwt Rental W/Enercare $34.69/Mo (Incl Tax). Dig. Copy Of Inspect. Report (2018) Avail. Upon Request. Buyer To Verify Measurements/Taxes. Excl. Bar Fridge In Bsmt. Security Sys Can Be Transferred If Preferred
Property Details
Facts for 77 Westover Drive, Clarington
Status
Days on Market: 3
Last Status: Sold
Sold Date: Nov 23, 2020
Closed Date: Feb 24, 2021
Expiry Date: Mar 31, 2021
Sold Price: $685,200
Unavailable Date: Nov 23, 2020
Input Date: Nov 20, 2020
Prior LSC: Listing with no contract changes
Property
Status: Sale
Property Type: Att/Row/Twnhouse
Style: 2-Storey
Size (sq ft): 1500
Age: 6-15
Area: Clarington
Community: Bowmanville
Availability Date: Tbd
Inside
Bedrooms: 3
Bathrooms: 3
Kitchens: 1
Rooms: 6
Den/Family Room: No
Air Conditioning: Central Air
Fireplace: No
Laundry Level: Upper
Central Vacuum: Y
Washrooms: 3
Utilities
Electricity: Yes
Gas: Yes
Cable: Yes
Telephone: Yes
Building
Basement: Finished
Heat Type: Forced Air
Heat Source: Gas
Exterior: Brick
Exterior: Vinyl Siding
Elevator: N
UFFI: No
Energy Certificate: N
Green Verification Status: N
Water Supply: Municipal
Physically Handicapped-Equipped: N
Special Designation: Unknown
Retirement: N
Parking
Driveway: Private
Garage Spaces: 1
Garage Type: Attached
Covered Parking Spaces: 2
Total Parking Spaces: 3
Fees
Tax Year: 2020
Tax Legal Description: Pt Block 36, Plan 40M2457, Parts 1 & 2,**
Taxes: $3,836
Highlights
Feature: Fenced Yard
Feature: Park
Feature: School
Land
Cross Street: Bomanville Ave. & Co
Municipality District: Clarington
Fronting On: East
Pool: None
Sewer: Sewers
Lot Depth: 109.9 Feet
Lot Frontage: 25.1 Feet
Acres: < .50
Waterfront: None
Additional Media
- Virtual Tour: http://www.openhouse24.ca/vt/2999-77-westover-drive
Rooms
Room details for 77 Westover Drive, Clarington
| Type | Dimensions | Description |
|---|---|---|
| Kitchen Main | 3.33 x 3.53 | Quartz Counter, Backsplash, Centre Island |
| Breakfast Main | 2.54 x 3.28 | W/O To Deck, California Shutters, Tile Floor |
| Living Main | 4.16 x 3.35 | Pot Lights, California Shutters, Open Concept |
| Master Upper | 5.81 x 3.48 | Ensuite Bath, W/I Closet, California Shutters |
| 2nd Br Upper | 2.67 x 3.51 | Closet, Broadloom, California Shutters |
| 3rd Br Upper | 2.95 x 3.51 | Vaulted Ceiling, W/I Closet, California Shutters |
| Rec Lower | 5.61 x 5.54 | Laminate, Pot Lights, B/I Bookcase |
| XXXXXXXX | XXX XX, XXXX |
XXXX XXX XXXX |
$XXX,XXX |
| XXX XX, XXXX |
XXXXXX XXX XXXX |
$XXX,XXX | |
| XXXXXXXX | XXX XX, XXXX |
XXXX XXX XXXX |
$XXX,XXX |
| XXX XX, XXXX |
XXXXXX XXX XXXX |
$XXX,XXX | |
| XXXXXXXX | XXX XX, XXXX |
XXXXXXX XXX XXXX |
|
| XXX XX, XXXX |
XXXXXX XXX XXXX |
$XXX,XXX |
| XXXXXXXX XXXX | XXX XX, XXXX | $685,200 XXX XXXX |
| XXXXXXXX XXXXXX | XXX XX, XXXX | $589,900 XXX XXXX |
| XXXXXXXX XXXX | XXX XX, XXXX | $490,000 XXX XXXX |
| XXXXXXXX XXXXXX | XXX XX, XXXX | $495,900 XXX XXXX |
| XXXXXXXX XXXXXXX | XXX XX, XXXX | XXX XXXX |
| XXXXXXXX XXXXXX | XXX XX, XXXX | $500,000 XXX XXXX |

Central Public School
Elementary: PublicSt. Elizabeth Catholic Elementary School
Elementary: CatholicHarold Longworth Public School
Elementary: PublicHoly Family Catholic Elementary School
Elementary: CatholicCharles Bowman Public School
Elementary: PublicDuke of Cambridge Public School
Elementary: PublicCentre for Individual Studies
Secondary: PublicCourtice Secondary School
Secondary: PublicHoly Trinity Catholic Secondary School
Secondary: CatholicClarington Central Secondary School
Secondary: PublicBowmanville High School
Secondary: PublicSt. Stephen Catholic Secondary School
Secondary: Catholic- 2 bath
- 3 bed
24 Annisson Court, Clarington, Ontario • L1C 5L3 • Bowmanville
- — bath
- — bed
- — sqft
32 Markham Trail, Clarington, Ontario • L1C 0S4 • Bowmanville




