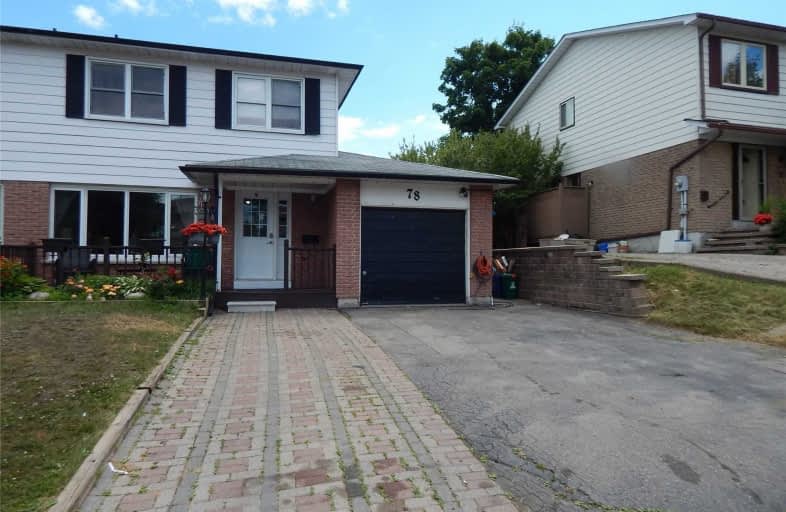Sold on Jul 09, 2020
Note: Property is not currently for sale or for rent.

-
Type: Semi-Detached
-
Style: 2-Storey
-
Size: 1500 sqft
-
Lot Size: 36 x 100 Feet
-
Age: No Data
-
Taxes: $3,191 per year
-
Days on Site: 9 Days
-
Added: Jun 30, 2020 (1 week on market)
-
Updated:
-
Last Checked: 2 months ago
-
MLS®#: E4811649
-
Listed By: Re/max impact realty, brokerage
Welcome Home To 78 Doreen Cres. This Beautifully Affordably Priced Semi-Detached Home Has Everything You Need Or Want. Four Plus One Bedrooms, Three Bathrooms, Updated Kitchen With A Lot Of Cabinets, Main Floor Laundry, Finished Basement With Separate Entrance. Hardwood, Laminate & Ceramic Flooring Throughout, Beautiful Light Fixtures & Pot Lights. Excellent Location Close To All Amenities And Highway 401.
Extras
Kitchenette In Basement. Fully Fenced Yard. Hwt Is Rental. New Large Windows Basement, Newer Doors, Gas Bbq Hook-Up, New Ac. Roof & Furnace 10Yrs. All Appliances Included, Gas Stove With Double Oven.
Property Details
Facts for 78 Doreen Crescent, Clarington
Status
Days on Market: 9
Last Status: Sold
Sold Date: Jul 09, 2020
Closed Date: Aug 28, 2020
Expiry Date: Oct 25, 2020
Sold Price: $495,000
Unavailable Date: Jul 09, 2020
Input Date: Jun 30, 2020
Prior LSC: Sold
Property
Status: Sale
Property Type: Semi-Detached
Style: 2-Storey
Size (sq ft): 1500
Area: Clarington
Community: Bowmanville
Availability Date: Tbd
Inside
Bedrooms: 4
Bedrooms Plus: 1
Bathrooms: 3
Kitchens: 1
Rooms: 8
Den/Family Room: No
Air Conditioning: Central Air
Fireplace: No
Washrooms: 3
Building
Basement: Other
Basement 2: Sep Entrance
Heat Type: Forced Air
Heat Source: Gas
Exterior: Alum Siding
Exterior: Brick Front
Water Supply: Municipal
Special Designation: Unknown
Parking
Driveway: Private
Garage Spaces: 1
Garage Type: Attached
Covered Parking Spaces: 3
Total Parking Spaces: 4
Fees
Tax Year: 2020
Tax Legal Description: Pt Lt Pln 705 Pt 16 10R711; Clarington
Taxes: $3,191
Land
Cross Street: Rhonda/Waverly
Municipality District: Clarington
Fronting On: South
Pool: None
Sewer: Sewers
Lot Depth: 100 Feet
Lot Frontage: 36 Feet
Rooms
Room details for 78 Doreen Crescent, Clarington
| Type | Dimensions | Description |
|---|---|---|
| Kitchen Main | 6.09 x 2.75 | Laminate |
| Living Main | 3.80 x 3.80 | Hardwood Floor |
| Dining Main | 2.75 x 3.40 | Laminate, W/O To Patio |
| Master 2nd | 4.06 x 3.38 | Double Closet, Laminate |
| Br 2nd | 3.80 x 3.38 | Double Closet, Laminate |
| Br 2nd | 3.06 x 2.75 | Double Closet, Laminate |
| Br 2nd | 2.70 x 2.75 | Laminate |
| XXXXXXXX | XXX XX, XXXX |
XXXX XXX XXXX |
$XXX,XXX |
| XXX XX, XXXX |
XXXXXX XXX XXXX |
$XXX,XXX |
| XXXXXXXX XXXX | XXX XX, XXXX | $495,000 XXX XXXX |
| XXXXXXXX XXXXXX | XXX XX, XXXX | $494,900 XXX XXXX |

Central Public School
Elementary: PublicVincent Massey Public School
Elementary: PublicWaverley Public School
Elementary: PublicDr Ross Tilley Public School
Elementary: PublicHoly Family Catholic Elementary School
Elementary: CatholicDuke of Cambridge Public School
Elementary: PublicCentre for Individual Studies
Secondary: PublicCourtice Secondary School
Secondary: PublicHoly Trinity Catholic Secondary School
Secondary: CatholicClarington Central Secondary School
Secondary: PublicBowmanville High School
Secondary: PublicSt. Stephen Catholic Secondary School
Secondary: Catholic

