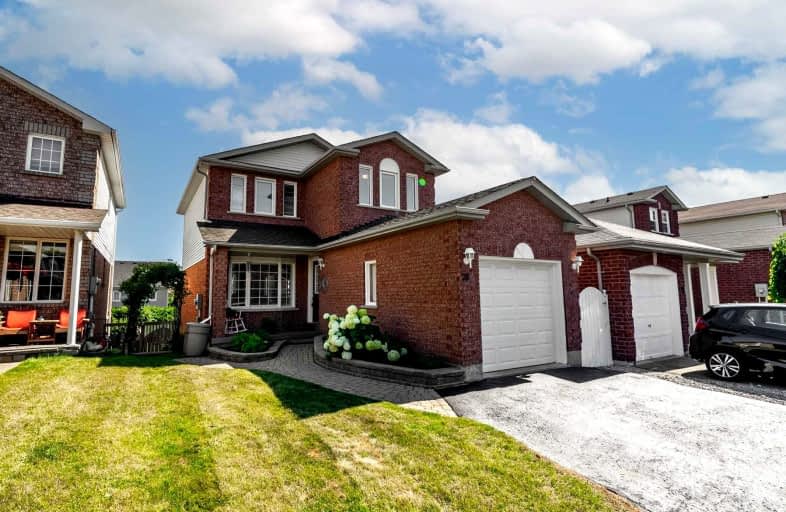
Lydia Trull Public School
Elementary: Public
0.91 km
Dr Emily Stowe School
Elementary: Public
0.60 km
St. Mother Teresa Catholic Elementary School
Elementary: Catholic
1.03 km
Courtice North Public School
Elementary: Public
1.56 km
Good Shepherd Catholic Elementary School
Elementary: Catholic
0.83 km
Dr G J MacGillivray Public School
Elementary: Public
0.90 km
DCE - Under 21 Collegiate Institute and Vocational School
Secondary: Public
6.07 km
G L Roberts Collegiate and Vocational Institute
Secondary: Public
6.37 km
Monsignor John Pereyma Catholic Secondary School
Secondary: Catholic
4.88 km
Courtice Secondary School
Secondary: Public
1.71 km
Holy Trinity Catholic Secondary School
Secondary: Catholic
1.28 km
Eastdale Collegiate and Vocational Institute
Secondary: Public
3.92 km














