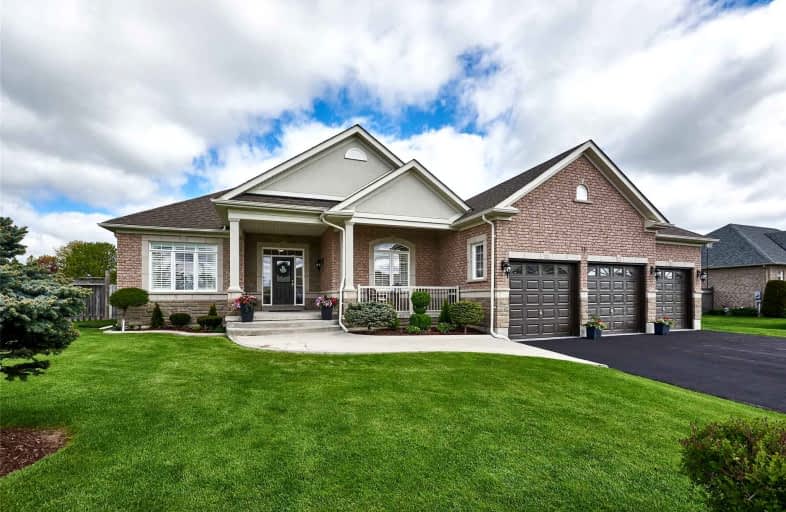Sold on Jun 07, 2022
Note: Property is not currently for sale or for rent.

-
Type: Detached
-
Style: Bungalow
-
Size: 2000 sqft
-
Lot Size: 118.11 x 239.98 Feet
-
Age: 6-15 years
-
Taxes: $6,399 per year
-
Days on Site: 20 Days
-
Added: May 18, 2022 (2 weeks on market)
-
Updated:
-
Last Checked: 3 months ago
-
MLS®#: E5623038
-
Listed By: Royal lepage frank real estate, brokerage
Built In 2010, Welcome To This Absolutely Gorgeous All Brick Bungalow On Municipal Water & Gas Heat With Triple Car Garage!! This Beauty Is Situated On Over 1/2 Acre Lot In The Prestigious Newtonville Estates! 9 Foot Ceilings & Upgraded Flooring Throughout With Silent Construction! Fantastic Open Concept Features Great Room With Vaulted Ceiling & Gas Fireplace, Formal Dining Room, Large Eat-In With Upgraded Cabinets, New Quartz Countertop & Backsplash. Spacious Master With Vaulted Ceiling, Make Up Counter, W/I Closet, 5 Piece Ensuite. Finished Basement With 2 Large Rec Spaces, 4th Bedroom, Full Bathroom, Cold Cellar & More!! Large Backyard With Deck, Gazebo, Gardens & Endless Possibilities! Driveway Parks 6 Cars!
Extras
Fridge, Stove, Built In Dishwasher, Built In Microwave, Washer, Dryer, All Light Fixtures, California Shutters & Blinds, Garage Door Openers With Remote(S), Garden Shed, Gazebo. Close To Schools, Parks, 401 & 115. Only 1 Hour From The Gta!!
Property Details
Facts for 78 Jones Avenue, Clarington
Status
Days on Market: 20
Last Status: Sold
Sold Date: Jun 07, 2022
Closed Date: Sep 01, 2022
Expiry Date: Jul 31, 2022
Sold Price: $1,575,000
Unavailable Date: Jun 07, 2022
Input Date: May 18, 2022
Property
Status: Sale
Property Type: Detached
Style: Bungalow
Size (sq ft): 2000
Age: 6-15
Area: Clarington
Community: Rural Clarington
Availability Date: 60-90
Inside
Bedrooms: 3
Bedrooms Plus: 1
Bathrooms: 4
Kitchens: 1
Rooms: 8
Den/Family Room: Yes
Air Conditioning: Central Air
Fireplace: Yes
Laundry Level: Main
Washrooms: 4
Building
Basement: Finished
Heat Type: Forced Air
Heat Source: Gas
Exterior: Brick
Exterior: Stone
Water Supply: Municipal
Special Designation: Unknown
Other Structures: Garden Shed
Parking
Driveway: Pvt Double
Garage Spaces: 3
Garage Type: Attached
Covered Parking Spaces: 6
Total Parking Spaces: 9
Fees
Tax Year: 2022
Tax Legal Description: Lot 3, Plan 40M2357, Municipality Of Clarington
Taxes: $6,399
Land
Cross Street: Newtonville/Hwy 2
Municipality District: Clarington
Fronting On: West
Pool: None
Sewer: Septic
Lot Depth: 239.98 Feet
Lot Frontage: 118.11 Feet
Lot Irregularities: Per Geo (118.92X239.9
Acres: .50-1.99
Zoning: Residential
Rooms
Room details for 78 Jones Avenue, Clarington
| Type | Dimensions | Description |
|---|---|---|
| Great Rm Main | 4.57 x 5.15 | Hardwood Floor, Gas Fireplace, California Shutters |
| Dining Main | 4.05 x 4.63 | Hardwood Floor, Coffered Ceiling, California Shutters |
| Kitchen Main | 3.14 x 3.96 | Quartz Counter, Stainless Steel Appl, Backsplash |
| Breakfast Main | 2.75 x 3.96 | Ceramic Floor, W/O To Deck |
| Laundry Main | 1.80 x 2.44 | Ceramic Floor, Access To Garage |
| Prim Bdrm Main | 3.60 x 5.97 | Hardwood Floor, W/I Closet, 5 Pc Ensuite |
| 2nd Br Main | 3.57 x 5.15 | Hardwood Floor, Double Closet, California Shutters |
| 3rd Br Main | 3.47 x 3.78 | Hardwood Floor, Double Closet, California Shutters |
| 4th Br Bsmt | 3.35 x 4.72 | Vinyl Floor, Window |
| Rec Bsmt | 6.07 x 8.87 | Vinyl Floor, Pot Lights |
| Rec Bsmt | 8.50 x 12.65 | Vinyl Floor, Pot Lights |
| Den Bsmt | 3.23 x 4.72 | Vinyl Floor, Window |
| XXXXXXXX | XXX XX, XXXX |
XXXX XXX XXXX |
$X,XXX,XXX |
| XXX XX, XXXX |
XXXXXX XXX XXXX |
$X,XXX,XXX | |
| XXXXXXXX | XXX XX, XXXX |
XXXX XXX XXXX |
$XXX,XXX |
| XXX XX, XXXX |
XXXXXX XXX XXXX |
$XXX,XXX | |
| XXXXXXXX | XXX XX, XXXX |
XXXXXXX XXX XXXX |
|
| XXX XX, XXXX |
XXXXXX XXX XXXX |
$XXX,XXX |
| XXXXXXXX XXXX | XXX XX, XXXX | $1,575,000 XXX XXXX |
| XXXXXXXX XXXXXX | XXX XX, XXXX | $1,648,000 XXX XXXX |
| XXXXXXXX XXXX | XXX XX, XXXX | $930,000 XXX XXXX |
| XXXXXXXX XXXXXX | XXX XX, XXXX | $974,900 XXX XXXX |
| XXXXXXXX XXXXXXX | XXX XX, XXXX | XXX XXXX |
| XXXXXXXX XXXXXX | XXX XX, XXXX | $985,000 XXX XXXX |

North Hope Central Public School
Elementary: PublicKirby Centennial Public School
Elementary: PublicOrono Public School
Elementary: PublicThe Pines Senior Public School
Elementary: PublicSt. Francis of Assisi Catholic Elementary School
Elementary: CatholicNewcastle Public School
Elementary: PublicCentre for Individual Studies
Secondary: PublicClarke High School
Secondary: PublicPort Hope High School
Secondary: PublicClarington Central Secondary School
Secondary: PublicBowmanville High School
Secondary: PublicSt. Stephen Catholic Secondary School
Secondary: Catholic- 4 bath
- 3 bed
- 2500 sqft
4568 Paynes Crescent, Clarington, Ontario • L0A 1J0 • Rural Clarington
- 4 bath
- 3 bed
- 2000 sqft
79 Jones Avenue, Clarington, Ontario • L0A 1J0 • Rural Clarington




