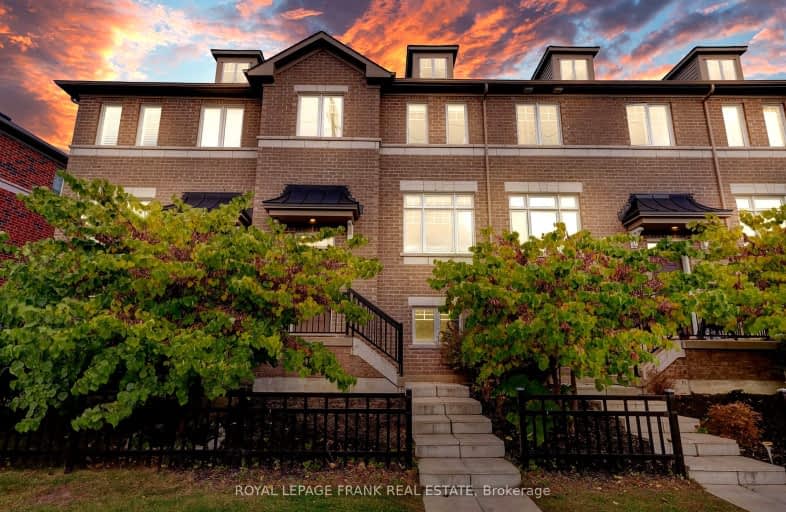Somewhat Walkable
- Some errands can be accomplished on foot.
67
/100
Bikeable
- Some errands can be accomplished on bike.
66
/100

Central Public School
Elementary: Public
1.20 km
Vincent Massey Public School
Elementary: Public
1.95 km
St. Elizabeth Catholic Elementary School
Elementary: Catholic
0.55 km
Harold Longworth Public School
Elementary: Public
1.42 km
Charles Bowman Public School
Elementary: Public
0.72 km
Duke of Cambridge Public School
Elementary: Public
1.78 km
Centre for Individual Studies
Secondary: Public
0.37 km
Courtice Secondary School
Secondary: Public
6.99 km
Holy Trinity Catholic Secondary School
Secondary: Catholic
6.66 km
Clarington Central Secondary School
Secondary: Public
1.65 km
Bowmanville High School
Secondary: Public
1.69 km
St. Stephen Catholic Secondary School
Secondary: Catholic
0.54 km
-
Darlington Provincial Park
RR 2 Stn Main, Bowmanville ON L1C 3K3 0.71km -
Bowmanville Creek Valley
Bowmanville ON 1.69km -
Memorial Park Association
120 Liberty St S (Baseline Rd), Bowmanville ON L1C 2P4 2.75km
-
TD Canada Trust Branch and ATM
80 Clarington Blvd, Bowmanville ON L1C 5A5 1.99km -
TD Bank Financial Group
2379 Hwy 2, Bowmanville ON L1C 5A3 2.03km -
Auto Workers Community Credit Union Ltd
221 King St E, Bowmanville ON L1C 1P7 2.16km











