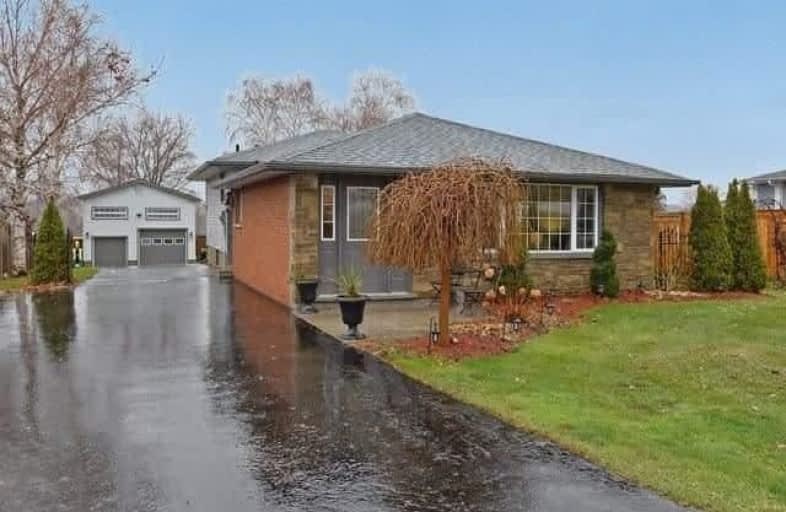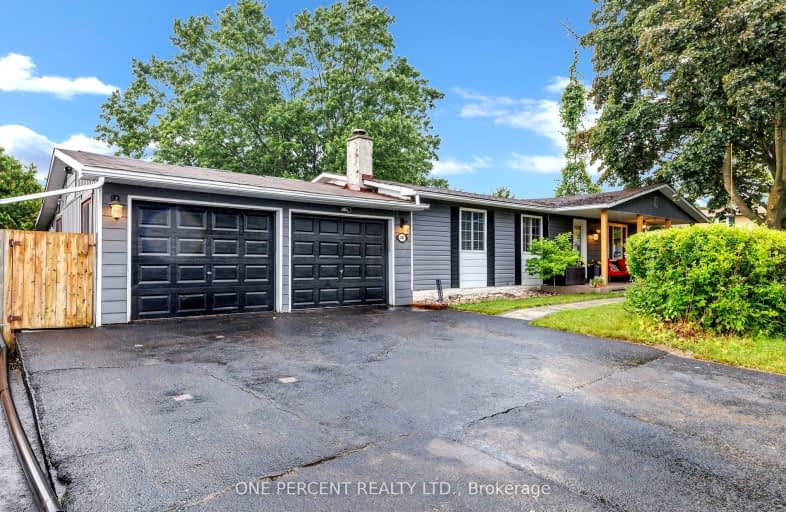Sold on Jan 25, 2019
Note: Property is not currently for sale or for rent.

-
Type: Detached
-
Style: Backsplit 3
-
Lot Size: 75 x 200 Feet
-
Age: No Data
-
Taxes: $3,852 per year
-
Days on Site: 59 Days
-
Added: Nov 27, 2018 (1 month on market)
-
Updated:
-
Last Checked: 3 months ago
-
MLS®#: E4311650
-
Listed By: Royal heritage realty ltd., brokerage
Thousands Spent On High End Upgrades! This Backsplit Has Been Newly Renovated From Top To Bottom. The Main Level Is Completely Open Concept & Flooded In Natural Light. 2 Large Br's Upstairs W/The Master Having A Stunning Ensuite & A Huge W/I Closet. The Basement Has An Add'l Br & Recroom Plus Crawlspace Giving Lots Of Storage. 2 Heated Garages ... One Is The Ultimate In Man-Caves With A Hoist & Sound System! Huge Private Yard! Possible Income Potential!
Extras
Exist. Refrigerator, Gas Stove, B/I Dishwasher, Wine Fridge, Washer, Gas Dryer, F/A Gas Furnace, Central A/C, Owned Hwt, All Elf/Fans, Egdo/Remotes, All Window Coverings/Blinds, Gas Heated Wkshp/Garage W/Separate 100Amp Ser & 14Ft Ceiling.
Property Details
Facts for 786 Regional Road 17 Road, Clarington
Status
Days on Market: 59
Last Status: Sold
Sold Date: Jan 25, 2019
Closed Date: Apr 26, 2019
Expiry Date: Mar 31, 2019
Sold Price: $660,000
Unavailable Date: Jan 25, 2019
Input Date: Nov 27, 2018
Property
Status: Sale
Property Type: Detached
Style: Backsplit 3
Area: Clarington
Community: Newcastle
Availability Date: Tbd
Inside
Bedrooms: 2
Bedrooms Plus: 1
Bathrooms: 2
Kitchens: 1
Rooms: 5
Den/Family Room: No
Air Conditioning: Central Air
Fireplace: No
Washrooms: 2
Building
Basement: Finished
Heat Type: Forced Air
Heat Source: Gas
Exterior: Brick
Exterior: Vinyl Siding
Water Supply: Municipal
Special Designation: Unknown
Parking
Driveway: Private
Garage Spaces: 3
Garage Type: Detached
Covered Parking Spaces: 18
Fees
Tax Year: 2018
Tax Legal Description: Con 2 Pt Lot 29 Pcl 9
Taxes: $3,852
Highlights
Feature: Clear View
Feature: Grnbelt/Conserv
Feature: Hospital
Feature: Library
Feature: Place Of Worship
Feature: School Bus Route
Land
Cross Street: Rr 17 South Of Conce
Municipality District: Clarington
Fronting On: West
Parcel Number: 266520064
Pool: None
Sewer: Septic
Lot Depth: 200 Feet
Lot Frontage: 75 Feet
Lot Irregularities: .34 Acres
Zoning: A1
Additional Media
- Virtual Tour: http://tours.bizzimage.com/ub/118668
Rooms
Room details for 786 Regional Road 17 Road, Clarington
| Type | Dimensions | Description |
|---|---|---|
| Kitchen Main | 3.05 x 3.66 | Granite Counter, Open Concept, Porcelain Floor |
| Living Main | 5.07 x 7.64 | Combined W/Dining, Hardwood Floor, Picture Window |
| Dining Main | 5.07 x 7.64 | Combined W/Living, Hardwood Floor, W/O To Deck |
| Master Upper | 3.51 x 4.12 | Hardwood Floor, W/I Closet, 3 Pc Ensuite |
| 2nd Br Upper | 3.23 x 3.23 | Hardwood Floor, Large Closet, O/Looks Backyard |
| 3rd Br Lower | 3.66 x 3.96 | Broadloom, Above Grade Window, Closet |
| Rec Lower | 2.74 x 3.97 | Broadloom |
| Laundry Lower | 2.99 x 5.37 | Above Grade Window, Sump Pump |
| XXXXXXXX | XXX XX, XXXX |
XXXX XXX XXXX |
$XXX,XXX |
| XXX XX, XXXX |
XXXXXX XXX XXXX |
$XXX,XXX |
| XXXXXXXX XXXX | XXX XX, XXXX | $660,000 XXX XXXX |
| XXXXXXXX XXXXXX | XXX XX, XXXX | $673,450 XXX XXXX |

Kirby Centennial Public School
Elementary: PublicOrono Public School
Elementary: PublicThe Pines Senior Public School
Elementary: PublicJohn M James School
Elementary: PublicSt. Francis of Assisi Catholic Elementary School
Elementary: CatholicNewcastle Public School
Elementary: PublicCentre for Individual Studies
Secondary: PublicClarke High School
Secondary: PublicHoly Trinity Catholic Secondary School
Secondary: CatholicClarington Central Secondary School
Secondary: PublicBowmanville High School
Secondary: PublicSt. Stephen Catholic Secondary School
Secondary: Catholic- 2 bath
- 3 bed
- 1500 sqft



