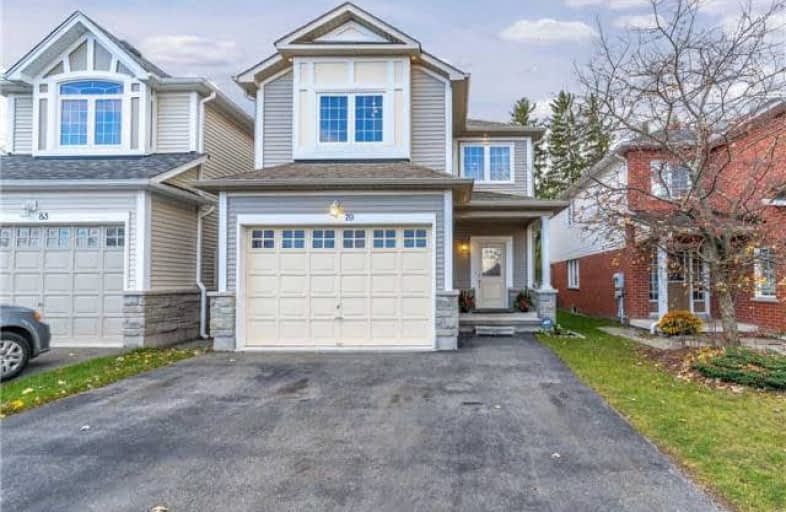Sold on Dec 22, 2018
Note: Property is not currently for sale or for rent.

-
Type: Detached
-
Style: 2-Storey
-
Lot Size: 29 x 108 Feet
-
Age: 6-15 years
-
Taxes: $3,724 per year
-
Days on Site: 41 Days
-
Added: Nov 11, 2018 (1 month on market)
-
Updated:
-
Last Checked: 3 months ago
-
MLS®#: E4300578
-
Listed By: Royal lepage frank real estate, brokerage
Attractive Bowmanville 3Bdrm-3Bath Home On Private Treed Fenced Lot.Open Concept On Main Floor Features Ceramic & Hardwood Flr.-9Ft.Ceilings.Southern Exposure Makes This Home Bright & Spacious.Master Bdrm.Has Vaulted Ceiling,Walk-In & 2nd.Closet.Master Ensuite Features Oval Tub & Separate Shower Stall.Finished Basement Has Lovely L-Shaped Rec.Room,Laundry Room & Cold Cellar.Private Treed Lot.Double Sized Driveway & Covered Front Porch To Welcome You!!
Extras
Includes:Built-In Dishwasher,Built-In Microwave,Washer,Dryer,Gdo & Remotes,All Window Blinds Exclude: Two (2) Wall Mounted Tvs & Wall Mounts,Living Room & Dining Room Electric Light Fixtures,Security Systems
Property Details
Facts for 79 Dadson Drive, Clarington
Status
Days on Market: 41
Last Status: Sold
Sold Date: Dec 22, 2018
Closed Date: Jan 15, 2019
Expiry Date: Feb 28, 2019
Sold Price: $530,000
Unavailable Date: Dec 22, 2018
Input Date: Nov 11, 2018
Property
Status: Sale
Property Type: Detached
Style: 2-Storey
Age: 6-15
Area: Clarington
Community: Bowmanville
Availability Date: 30 Days/T.B.A.
Inside
Bedrooms: 3
Bathrooms: 3
Kitchens: 1
Rooms: 6
Den/Family Room: No
Air Conditioning: Central Air
Fireplace: No
Laundry Level: Lower
Washrooms: 3
Building
Basement: Finished
Heat Type: Forced Air
Heat Source: Gas
Exterior: Stone
Exterior: Vinyl Siding
UFFI: No
Water Supply: Municipal
Special Designation: Unknown
Parking
Driveway: Pvt Double
Garage Spaces: 1
Garage Type: Attached
Covered Parking Spaces: 2
Fees
Tax Year: 2018
Tax Legal Description: Part Lot 10,Plan.40M2094,Part 1 Plan 40R25576
Taxes: $3,724
Land
Cross Street: Mearns & Concession
Municipality District: Clarington
Fronting On: South
Pool: None
Sewer: Sewers
Lot Depth: 108 Feet
Lot Frontage: 29 Feet
Zoning: Residential
Additional Media
- Virtual Tour: http://www.videolistings.ca/video/79dadson
Rooms
Room details for 79 Dadson Drive, Clarington
| Type | Dimensions | Description |
|---|---|---|
| Living Main | 3.04 x 7.40 | Combined W/Dining, Open Concept, Hardwood Floor |
| Dining Main | 3.04 x 7.40 | Combined W/Living, Open Concept, Hardwood Floor |
| Kitchen Main | 3.14 x 5.26 | Breakfast Bar, Porcelain Floor |
| Master 2nd | 3.15 x 4.81 | Double Closet, 4 Pc Ensuite, Hardwood Floor |
| 2nd Br 2nd | 3.95 x 4.07 | Double Closet, Vaulted Ceiling |
| 3rd Br 2nd | 2.77 x 4.86 | Track Lights, Double Closet |
| Rec Lower | 5.75 x 5.93 | L-Shaped Room, Pot Lights, Laminate |
| XXXXXXXX | XXX XX, XXXX |
XXXX XXX XXXX |
$XXX,XXX |
| XXX XX, XXXX |
XXXXXX XXX XXXX |
$XXX,XXX | |
| XXXXXXXX | XXX XX, XXXX |
XXXXXX XXX XXXX |
$X,XXX |
| XXX XX, XXXX |
XXXXXX XXX XXXX |
$X,XXX | |
| XXXXXXXX | XXX XX, XXXX |
XXXX XXX XXXX |
$XXX,XXX |
| XXX XX, XXXX |
XXXXXX XXX XXXX |
$XXX,XXX |
| XXXXXXXX XXXX | XXX XX, XXXX | $530,000 XXX XXXX |
| XXXXXXXX XXXXXX | XXX XX, XXXX | $549,900 XXX XXXX |
| XXXXXXXX XXXXXX | XXX XX, XXXX | $1,695 XXX XXXX |
| XXXXXXXX XXXXXX | XXX XX, XXXX | $1,695 XXX XXXX |
| XXXXXXXX XXXX | XXX XX, XXXX | $415,000 XXX XXXX |
| XXXXXXXX XXXXXX | XXX XX, XXXX | $426,900 XXX XXXX |

Central Public School
Elementary: PublicVincent Massey Public School
Elementary: PublicJohn M James School
Elementary: PublicHarold Longworth Public School
Elementary: PublicSt. Joseph Catholic Elementary School
Elementary: CatholicDuke of Cambridge Public School
Elementary: PublicCentre for Individual Studies
Secondary: PublicClarke High School
Secondary: PublicHoly Trinity Catholic Secondary School
Secondary: CatholicClarington Central Secondary School
Secondary: PublicBowmanville High School
Secondary: PublicSt. Stephen Catholic Secondary School
Secondary: Catholic- 1 bath
- 3 bed
- 1100 sqft
117 Duke Street, Clarington, Ontario • L1C 2V8 • Bowmanville
- 1 bath
- 3 bed
286 King Street East, Clarington, Ontario • L1C 1P9 • Bowmanville




