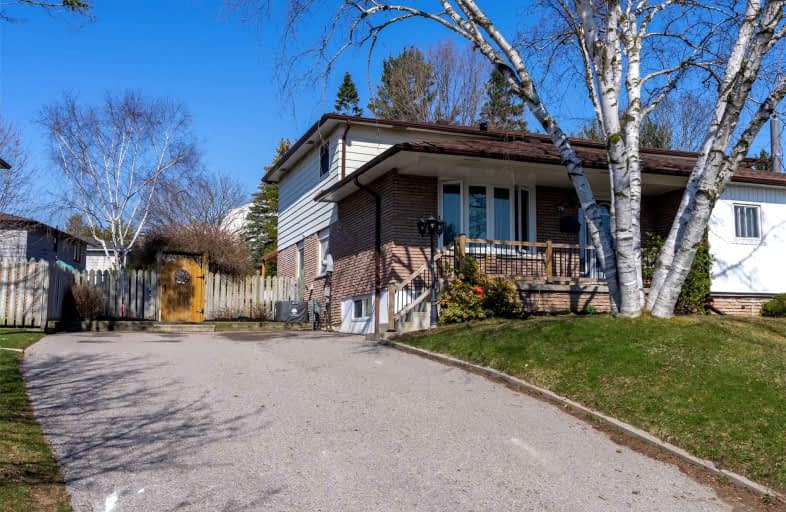
Central Public School
Elementary: Public
1.05 km
Vincent Massey Public School
Elementary: Public
1.17 km
Waverley Public School
Elementary: Public
0.41 km
Dr Ross Tilley Public School
Elementary: Public
1.19 km
St. Joseph Catholic Elementary School
Elementary: Catholic
1.23 km
Duke of Cambridge Public School
Elementary: Public
1.25 km
Centre for Individual Studies
Secondary: Public
2.06 km
Courtice Secondary School
Secondary: Public
7.50 km
Holy Trinity Catholic Secondary School
Secondary: Catholic
6.69 km
Clarington Central Secondary School
Secondary: Public
1.78 km
Bowmanville High School
Secondary: Public
1.33 km
St. Stephen Catholic Secondary School
Secondary: Catholic
2.69 km







