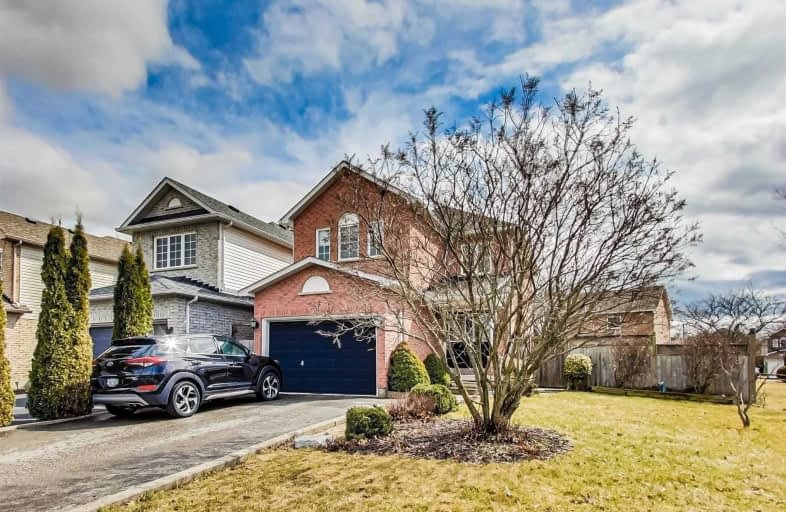
Central Public School
Elementary: Public
1.59 km
Vincent Massey Public School
Elementary: Public
1.26 km
John M James School
Elementary: Public
0.17 km
Harold Longworth Public School
Elementary: Public
1.31 km
St. Joseph Catholic Elementary School
Elementary: Catholic
2.23 km
Duke of Cambridge Public School
Elementary: Public
1.12 km
Centre for Individual Studies
Secondary: Public
1.50 km
Clarke High School
Secondary: Public
6.14 km
Holy Trinity Catholic Secondary School
Secondary: Catholic
8.36 km
Clarington Central Secondary School
Secondary: Public
3.10 km
Bowmanville High School
Secondary: Public
1.03 km
St. Stephen Catholic Secondary School
Secondary: Catholic
2.25 km




