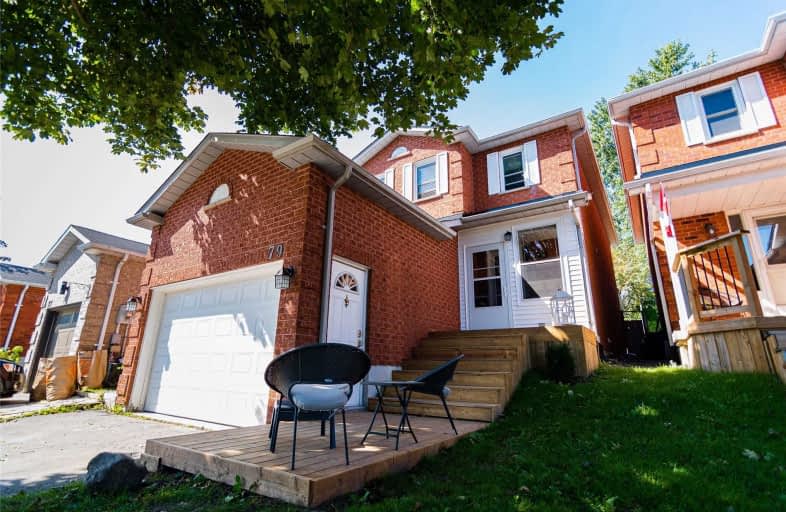Sold on Oct 11, 2019
Note: Property is not currently for sale or for rent.

-
Type: Detached
-
Style: 2-Storey
-
Lot Size: 29.53 x 185.04 Feet
-
Age: No Data
-
Taxes: $3,399 per year
-
Days on Site: 21 Days
-
Added: Oct 11, 2019 (3 weeks on market)
-
Updated:
-
Last Checked: 3 months ago
-
MLS®#: E4584011
-
Listed By: Royal service real estate inc., brokerage
Loaded With Upgrades & Extras, This All Brick Gem Is Located In A Quiet Neighbourhood Close To The 401, Downtown Bowmanville & All Amenities! No Neighbours Behind For Privacy To Enjoy The Covered Deck, Flagstone Patio & Hot Tub! Home Boasts An Enclosed Foyer, New Flooring In Entranceway, Brand New Kitchen W/Gas Stove, New Powder Rm, Lr W/Gas Fireplace Hardwood On M Fl & All Bdrms, 3 Season Outbuilding W/Deck, Plus An Insulated Garage W/Double Sink!
Extras
Lg Master Bdrm With Walk-In Closet & Ensuite 4-P Bath Renovated Main Bath W/Soaker Tub & Pebble Stone Shower Fl. Fin Bsmt Is Complete With Rec Room, 3 Piece Bath & An Extra Rm Currently Used As A Guest Bdrm. Include All App Dryer Is Gas.
Property Details
Facts for 79 McCrimmon Crescent, Clarington
Status
Days on Market: 21
Last Status: Sold
Sold Date: Oct 11, 2019
Closed Date: Nov 15, 2019
Expiry Date: Feb 25, 2020
Sold Price: $515,000
Unavailable Date: Oct 11, 2019
Input Date: Sep 20, 2019
Property
Status: Sale
Property Type: Detached
Style: 2-Storey
Area: Clarington
Community: Bowmanville
Availability Date: Nov 28/Flex
Inside
Bedrooms: 3
Bathrooms: 4
Kitchens: 1
Rooms: 12
Den/Family Room: No
Air Conditioning: Central Air
Fireplace: Yes
Washrooms: 4
Building
Basement: Finished
Heat Type: Forced Air
Heat Source: Gas
Exterior: Brick
Water Supply: Municipal
Special Designation: Unknown
Parking
Driveway: Private
Garage Spaces: 1
Garage Type: Attached
Covered Parking Spaces: 2
Total Parking Spaces: 3
Fees
Tax Year: 2018
Tax Legal Description: Pcl 95-3 Sec 10M833; Pt Blk 95, Pl 10M833 **
Taxes: $3,399
Land
Cross Street: Rhonda Blvd And Wave
Municipality District: Clarington
Fronting On: North
Pool: None
Sewer: Sewers
Lot Depth: 185.04 Feet
Lot Frontage: 29.53 Feet
Additional Media
- Virtual Tour: https://vimeo.com/361297097?utm_source=email&utm_medium=vimeo-cliptranscode-201504&utm_campaign=2874
Rooms
Room details for 79 McCrimmon Crescent, Clarington
| Type | Dimensions | Description |
|---|---|---|
| Living Main | 2.95 x 6.07 | Sunken Room, Hardwood Floor, W/O To Patio |
| Dining Main | 2.79 x 5.00 | Open Concept, Hardwood Floor |
| Kitchen Main | 3.07 x 4.69 | Eat-In Kitchen, Cork Floor |
| Powder Rm Main | 0.99 x 2.16 | 2 Pc Bath |
| Master 2nd | 3.58 x 4.60 | W/I Closet, Hardwood Floor, 4 Pc Ensuite |
| Bathroom 2nd | 1.32 x 2.26 | 4 Pc Ensuite, Ceramic Floor |
| Bathroom 2nd | 2.28 x 2.54 | Separate Shower, Laminate |
| 2nd Br 2nd | 3.00 x 3.33 | O/Looks Backyard, Hardwood Floor |
| 3rd Br 2nd | 2.54 x 3.45 | O/Looks Backyard, Hardwood Floor |
| Laundry Bsmt | 3.81 x 5.94 | Combined W/Br, Laminate, Laundry Sink |
| Rec Bsmt | 5.89 x 6.40 | Electric Fireplace, Broadloom |
| Bathroom Bsmt | 1.45 x 1.98 | 3 Pc Bath, Laminate |
| XXXXXXXX | XXX XX, XXXX |
XXXX XXX XXXX |
$XXX,XXX |
| XXX XX, XXXX |
XXXXXX XXX XXXX |
$XXX,XXX |
| XXXXXXXX XXXX | XXX XX, XXXX | $515,000 XXX XXXX |
| XXXXXXXX XXXXXX | XXX XX, XXXX | $519,900 XXX XXXX |

Central Public School
Elementary: PublicWaverley Public School
Elementary: PublicDr Ross Tilley Public School
Elementary: PublicSt. Elizabeth Catholic Elementary School
Elementary: CatholicHoly Family Catholic Elementary School
Elementary: CatholicDuke of Cambridge Public School
Elementary: PublicCentre for Individual Studies
Secondary: PublicCourtice Secondary School
Secondary: PublicHoly Trinity Catholic Secondary School
Secondary: CatholicClarington Central Secondary School
Secondary: PublicBowmanville High School
Secondary: PublicSt. Stephen Catholic Secondary School
Secondary: Catholic- 1 bath
- 3 bed
- 1100 sqft
117 Duke Street, Clarington, Ontario • L1C 2V8 • Bowmanville



