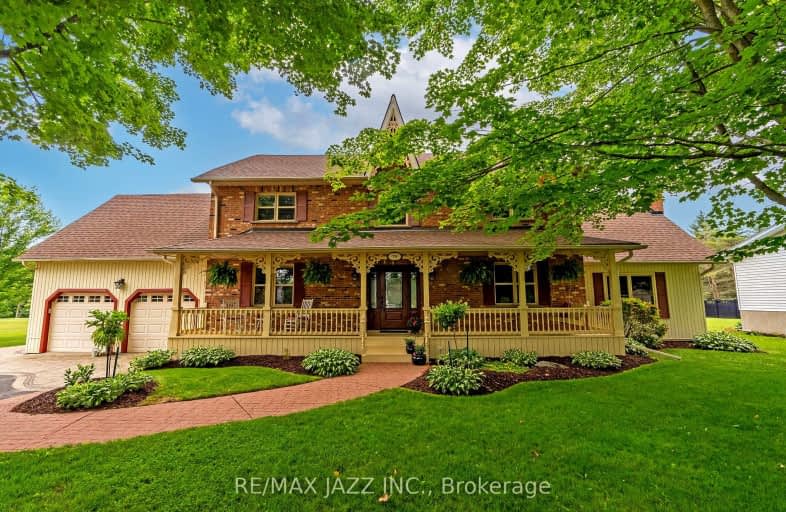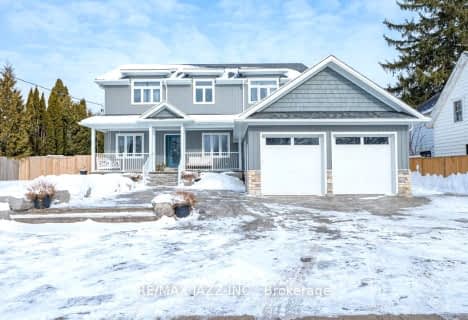
Car-Dependent
- Almost all errands require a car.
Somewhat Bikeable
- Most errands require a car.

Hampton Junior Public School
Elementary: PublicMonsignor Leo Cleary Catholic Elementary School
Elementary: CatholicEnniskillen Public School
Elementary: PublicM J Hobbs Senior Public School
Elementary: PublicSt. Elizabeth Catholic Elementary School
Elementary: CatholicCharles Bowman Public School
Elementary: PublicCentre for Individual Studies
Secondary: PublicCourtice Secondary School
Secondary: PublicHoly Trinity Catholic Secondary School
Secondary: CatholicClarington Central Secondary School
Secondary: PublicBowmanville High School
Secondary: PublicSt. Stephen Catholic Secondary School
Secondary: Catholic-
Avondale Park
77 Avondale, Clarington ON 7.98km -
Coldstream Park
Oakhill Ave, Oshawa ON L1K 2R4 8.28km -
Long Sault Conservation spot
Clarington ON 8.39km
-
RBC Royal Bank
680 Longworth Ave, Bowmanville ON L1C 0M9 6.37km -
TD Canada Trust ATM
570 Longworth Ave, Bowmanville ON L1C 0H4 6.42km -
TD Canada Trust Branch and ATM
570 Longworth Ave, Bowmanville ON L1C 0H4 6.44km
- 4 bath
- 4 bed
- 3000 sqft
5277 Old Scugog Road, Clarington, Ontario • L0B 1J0 • Rural Clarington



