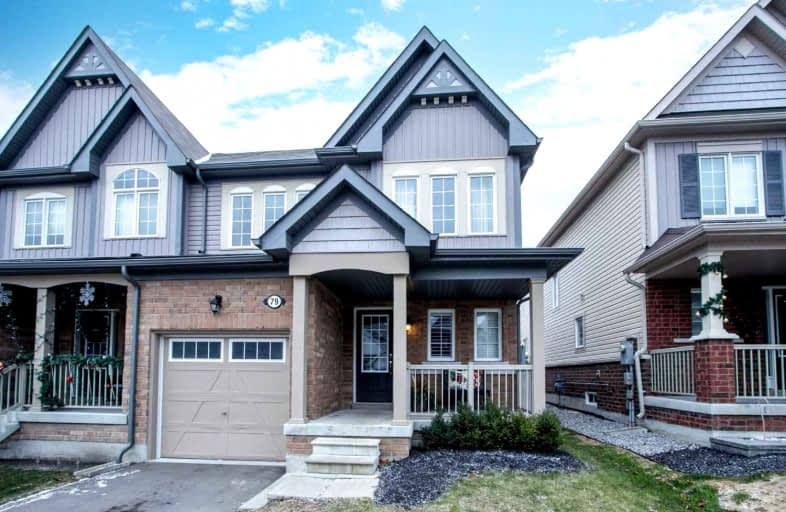
Central Public School
Elementary: Public
2.83 km
St. Elizabeth Catholic Elementary School
Elementary: Catholic
1.62 km
Harold Longworth Public School
Elementary: Public
2.31 km
Holy Family Catholic Elementary School
Elementary: Catholic
3.67 km
Charles Bowman Public School
Elementary: Public
1.19 km
Duke of Cambridge Public School
Elementary: Public
3.46 km
Centre for Individual Studies
Secondary: Public
1.99 km
Courtice Secondary School
Secondary: Public
6.15 km
Holy Trinity Catholic Secondary School
Secondary: Catholic
6.21 km
Clarington Central Secondary School
Secondary: Public
2.46 km
Bowmanville High School
Secondary: Public
3.35 km
St. Stephen Catholic Secondary School
Secondary: Catholic
1.15 km





