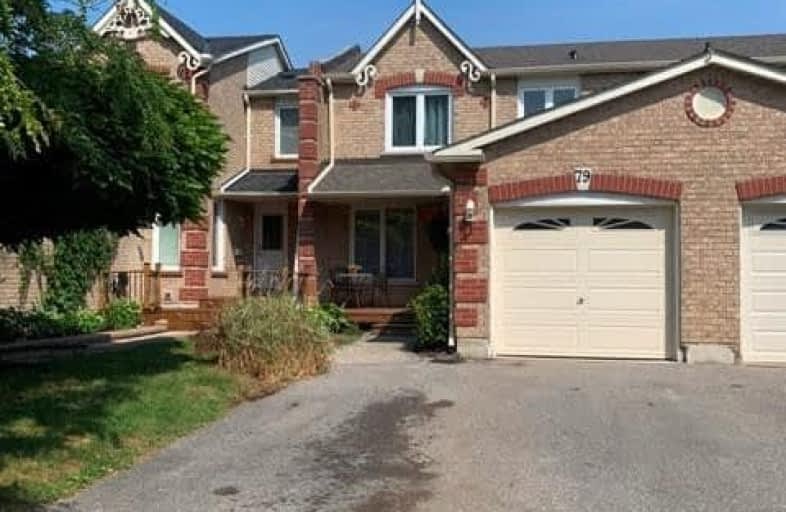Sold on Aug 12, 2020
Note: Property is not currently for sale or for rent.

-
Type: Att/Row/Twnhouse
-
Style: 2-Storey
-
Lot Size: 23 x 100 Feet
-
Age: No Data
-
Taxes: $3,123 per year
-
Added: Aug 12, 2020 (1 second on market)
-
Updated:
-
Last Checked: 3 months ago
-
MLS®#: E4866914
-
Listed By: Royal lepage frank real estate, brokerage
Lovely Home In Quiet Family Friendly Neighborhood. Kit W/Slate Flr, Granite Counters, Ss Appls, Coffee Station, W/Out To 20'X8' Deck & Priv Fenced Yard. Sunny Liv/Din Rm, 3 Generous Sized Bdrms, Mostly Fin Bsmt W/Combo Rec Rm & Office. Lndry/Util Rm W/ B/I Cabinets & Storage. 1 Car Gar W/Tons Of Space& Home Entry. Front Yard Landscaped W/Interlock Walkway. New Carpets & Freshly Painted. Walk To Park & Public School. It's All Here. Just Move In & Enjoy!
Extras
Incl-Fridge, Stove, Dishwasher, Washer, Dryer, All Elfs, Window Coverings, Ceiling Fan, Cac, Gas Furnace, Burner And Equipment. Excl-Personal Belongings. 100 Amp Breakers. Hwt Is Rental. Must Follow Covid19 Protocols Attached To Listing.
Property Details
Facts for 79 Stuart Road, Clarington
Status
Last Status: Sold
Sold Date: Aug 12, 2020
Closed Date: Sep 14, 2020
Expiry Date: Dec 31, 2020
Sold Price: $525,000
Unavailable Date: Aug 12, 2020
Input Date: Aug 12, 2020
Prior LSC: Sold
Property
Status: Sale
Property Type: Att/Row/Twnhouse
Style: 2-Storey
Area: Clarington
Community: Courtice
Availability Date: 30-60 Tba
Inside
Bedrooms: 3
Bathrooms: 2
Kitchens: 1
Rooms: 6
Den/Family Room: No
Air Conditioning: Central Air
Fireplace: No
Washrooms: 2
Utilities
Electricity: Yes
Gas: Yes
Cable: Yes
Telephone: Yes
Building
Basement: Full
Basement 2: Part Fin
Heat Type: Forced Air
Heat Source: Gas
Exterior: Alum Siding
Exterior: Brick
Water Supply: Municipal
Special Designation: Unknown
Parking
Driveway: Mutual
Garage Spaces: 1
Garage Type: Attached
Covered Parking Spaces: 2
Total Parking Spaces: 3
Fees
Tax Year: 2020
Tax Legal Description: See Schedule B2 Attached For Full Description
Taxes: $3,123
Highlights
Feature: Fenced Yard
Feature: Public Transit
Feature: Rec Centre
Feature: School
Feature: School Bus Route
Land
Cross Street: Hwy2-Trulls-Sandring
Municipality District: Clarington
Fronting On: North
Parcel Number: 265960236
Pool: None
Sewer: Sewers
Lot Depth: 100 Feet
Lot Frontage: 23 Feet
Lot Irregularities: As Per Mpac And Regis
Zoning: Residential R3-5
Rooms
Room details for 79 Stuart Road, Clarington
| Type | Dimensions | Description |
|---|---|---|
| Kitchen Main | 3.30 x 3.58 | Slate Flooring, Granite Counter, Walk-Out |
| Living Main | 2.95 x 4.06 | Laminate, Combined W/Dining, South View |
| Dining Main | 2.16 x 2.95 | Laminate, Combined W/Living, O/Looks Backyard |
| Bathroom Main | 0.79 x 1.91 | Tile Floor, 2 Pc Bath |
| Br 2nd | 3.25 x 3.45 | Broadloom, Ceiling Fan, Double Closet |
| Br 2nd | 2.74 x 3.18 | Broadloom, Closet, South View |
| Br 2nd | 2.62 x 3.02 | Broadloom, Closed Fireplace, O/Looks Backyard |
| Bathroom 2nd | 2.01 x 2.24 | Tile Floor, Window, 4 Pc Bath |
| Rec Bsmt | 2.47 x 6.40 | Broadloom, Combined W/Office, B/I Shelves |
| Office Bsmt | 3.05 x 5.31 | Broadloom, Combined W/Rec, Window |
| Laundry Bsmt | 3.23 x 4.19 | Concrete Floor, B/I Shelves, Unfinished |
| XXXXXXXX | XXX XX, XXXX |
XXXX XXX XXXX |
$XXX,XXX |
| XXX XX, XXXX |
XXXXXX XXX XXXX |
$XXX,XXX |
| XXXXXXXX XXXX | XXX XX, XXXX | $525,000 XXX XXXX |
| XXXXXXXX XXXXXX | XXX XX, XXXX | $499,900 XXX XXXX |

Courtice Intermediate School
Elementary: PublicLydia Trull Public School
Elementary: PublicDr Emily Stowe School
Elementary: PublicCourtice North Public School
Elementary: PublicGood Shepherd Catholic Elementary School
Elementary: CatholicDr G J MacGillivray Public School
Elementary: PublicG L Roberts Collegiate and Vocational Institute
Secondary: PublicMonsignor John Pereyma Catholic Secondary School
Secondary: CatholicCourtice Secondary School
Secondary: PublicHoly Trinity Catholic Secondary School
Secondary: CatholicEastdale Collegiate and Vocational Institute
Secondary: PublicMaxwell Heights Secondary School
Secondary: Public

