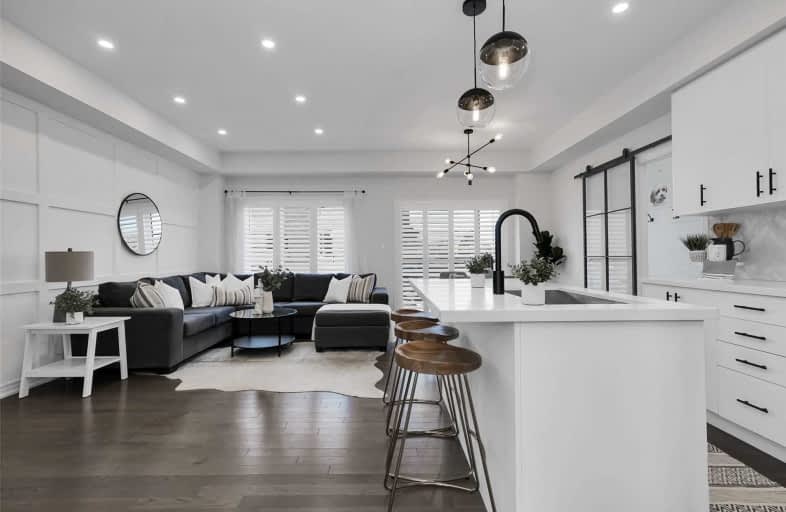Sold on Apr 07, 2021
Note: Property is not currently for sale or for rent.

-
Type: Att/Row/Twnhouse
-
Style: 2-Storey
-
Size: 1500 sqft
-
Lot Size: 23.02 x 98.5 Feet
-
Age: 0-5 years
-
Days on Site: 5 Days
-
Added: Apr 02, 2021 (5 days on market)
-
Updated:
-
Last Checked: 2 months ago
-
MLS®#: E5177880
-
Listed By: Re/max hallmark first group realty ltd., brokerage
Welcome To The Exquisite 79 Tait Cres! Your Entertainers Main Lvl Boasts Soaring 9 Ft Ceilings, Chic Light Fixtures, Sparkling Pot Lights, Hardwood Flrs, Wrought-Iron Spindles, Board & Batten & A Shiplapped Mudroom! Your Modern Kitchen Ft. Quartz Counters, Herringbone Backsplash, & Globe Pendants Over Your Kitchen Island W/ Matte Black Faucet. Far Too Many Premium Designer Finishes To List W/ Over 50K Spent Upgrades. Just Under 1600 Sq Ff Of Luxurious Space!
Extras
Powder Rm Ft Floating Vanity & Stylish Brass Faucet. Upstairs Ft. Laundry Rm, Master W/ Walk-In Closet & Ensuite W/ Glass Shower, And 2 Other Bedrms. California Shutters! Bsmt Ft R/I. Walk-Out To Good Sized Backyard! Under 1 Year Old!
Property Details
Facts for 79 Tait Crescent, Clarington
Status
Days on Market: 5
Last Status: Sold
Sold Date: Apr 07, 2021
Closed Date: May 31, 2021
Expiry Date: Jul 02, 2021
Sold Price: $769,900
Unavailable Date: Apr 07, 2021
Input Date: Apr 02, 2021
Prior LSC: Listing with no contract changes
Property
Status: Sale
Property Type: Att/Row/Twnhouse
Style: 2-Storey
Size (sq ft): 1500
Age: 0-5
Area: Clarington
Community: Bowmanville
Inside
Bedrooms: 3
Bathrooms: 3
Kitchens: 1
Rooms: 6
Den/Family Room: No
Air Conditioning: Central Air
Fireplace: No
Laundry Level: Upper
Washrooms: 3
Building
Basement: Full
Heat Type: Forced Air
Heat Source: Gas
Exterior: Brick
Exterior: Brick Front
Water Supply: Municipal
Special Designation: Unknown
Parking
Driveway: Private
Garage Spaces: 1
Garage Type: Attached
Covered Parking Spaces: 2
Total Parking Spaces: 3
Fees
Tax Year: 2020
Tax Legal Description: Part Block 50 Plan 40M2633, Part 2 40R30805 Subjec
Highlights
Feature: Hospital
Feature: Park
Feature: Place Of Worship
Feature: Public Transit
Feature: School
Feature: School Bus Route
Land
Cross Street: Bowmanville Ave & Co
Municipality District: Clarington
Fronting On: North
Parcel Number: 26694144
Pool: None
Sewer: Sewers
Lot Depth: 98.5 Feet
Lot Frontage: 23.02 Feet
Rooms
Room details for 79 Tait Crescent, Clarington
| Type | Dimensions | Description |
|---|---|---|
| Great Rm Main | 3.71 x 4.57 | Open Concept, Hardwood Floor, California Shutters |
| Kitchen Main | 3.04 x 3.41 | Stainless Steel Appl, Quartz Counter, Pot Lights |
| Breakfast Main | 3.59 x 2.74 | Hardwood Floor, W/O To Yard, California Shutters |
| Master 2nd | 3.65 x 3.99 | 3 Pc Ensuite, W/I Closet, O/Looks Backyard |
| 2nd Br 2nd | 2.74 x 3.96 | Broadloom, Closet, Large Window |
| 3rd Br 2nd | 3.68 x 3.04 | Closet, Broadloom, Large Window |
| XXXXXXXX | XXX XX, XXXX |
XXXX XXX XXXX |
$XXX,XXX |
| XXX XX, XXXX |
XXXXXX XXX XXXX |
$XXX,XXX | |
| XXXXXXXX | XXX XX, XXXX |
XXXXXXX XXX XXXX |
|
| XXX XX, XXXX |
XXXXXX XXX XXXX |
$XXX,XXX |
| XXXXXXXX XXXX | XXX XX, XXXX | $769,900 XXX XXXX |
| XXXXXXXX XXXXXX | XXX XX, XXXX | $569,900 XXX XXXX |
| XXXXXXXX XXXXXXX | XXX XX, XXXX | XXX XXXX |
| XXXXXXXX XXXXXX | XXX XX, XXXX | $489,990 XXX XXXX |

Central Public School
Elementary: PublicSt. Elizabeth Catholic Elementary School
Elementary: CatholicHarold Longworth Public School
Elementary: PublicHoly Family Catholic Elementary School
Elementary: CatholicCharles Bowman Public School
Elementary: PublicDuke of Cambridge Public School
Elementary: PublicCentre for Individual Studies
Secondary: PublicCourtice Secondary School
Secondary: PublicHoly Trinity Catholic Secondary School
Secondary: CatholicClarington Central Secondary School
Secondary: PublicBowmanville High School
Secondary: PublicSt. Stephen Catholic Secondary School
Secondary: Catholic- — bath
- — bed
- — sqft
32 Markham Trail, Clarington, Ontario • L1C 0S4 • Bowmanville



