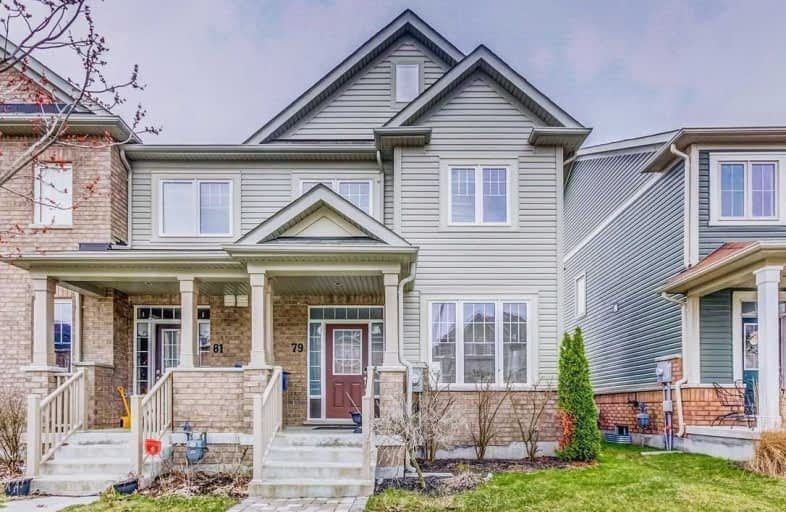Removed on Oct 25, 2019
Note: Property is not currently for sale or for rent.

-
Type: Att/Row/Twnhouse
-
Style: 2-Storey
-
Size: 1500 sqft
-
Lot Size: 23.93 x 98.43 Feet
-
Age: 0-5 years
-
Taxes: $3,500 per year
-
Days on Site: 23 Days
-
Added: Oct 26, 2019 (3 weeks on market)
-
Updated:
-
Last Checked: 3 months ago
-
MLS®#: E4596530
-
Listed By: Search realty corp., brokerage
Gorgeous End Unit Townhome In One Of The Most Desirable Areas In Bowmanville! Feels Like A Semi. 3 Bdrms, 4 Baths Featuring Gleaming Hardwood Flooring Thru-Out. Soaring Ceilings. Gorgeous, Bright And Spacious Kitchen With Centre Island, Custom Backsplash And Quartz Countertops. Open Concept Living/Dining Room Highlighted By Recessed Lighting. Newly Renovated Basement In-Law Suite. In Excellent Conditions. Walking Distance To All Amenities.
Extras
Stainless Steel: Fridge, Stove, Built-In Dishwasher, Built-In Microwave Range-Hood, White: Stackable Clothing Washer And Dryer. All Existing Light Fixtures. Window Coverings. Forced Air Gas Furnace And Equipment. Central Air
Property Details
Facts for 79 Ted Miller Crescent, Clarington
Status
Days on Market: 23
Last Status: Terminated
Sold Date: Jun 27, 2025
Closed Date: Nov 30, -0001
Expiry Date: Oct 02, 2020
Unavailable Date: Oct 25, 2019
Input Date: Oct 02, 2019
Property
Status: Sale
Property Type: Att/Row/Twnhouse
Style: 2-Storey
Size (sq ft): 1500
Age: 0-5
Area: Clarington
Community: Bowmanville
Availability Date: Flex
Inside
Bedrooms: 3
Bedrooms Plus: 1
Bathrooms: 4
Kitchens: 1
Kitchens Plus: 1
Rooms: 6
Den/Family Room: No
Air Conditioning: Central Air
Fireplace: No
Washrooms: 4
Utilities
Electricity: Yes
Gas: Yes
Cable: Yes
Building
Basement: Finished
Heat Type: Forced Air
Heat Source: Gas
Exterior: Brick
Exterior: Vinyl Siding
Water Supply: Municipal
Special Designation: Unknown
Parking
Driveway: Private
Garage Spaces: 1
Garage Type: Detached
Covered Parking Spaces: 1
Total Parking Spaces: 2
Fees
Tax Year: 2018
Tax Legal Description: Plan 40M2459 Pl Blk 130 Rp 40R27778 Part 1
Taxes: $3,500
Land
Cross Street: Hwy 2 & Green Rd
Municipality District: Clarington
Fronting On: North
Pool: None
Sewer: Sewers
Lot Depth: 98.43 Feet
Lot Frontage: 23.93 Feet
Rooms
Room details for 79 Ted Miller Crescent, Clarington
| Type | Dimensions | Description |
|---|---|---|
| Living Main | 3.65 x 6.15 | Hardwood Floor, Pot Lights, Open Concept |
| Dining Main | 3.65 x 6.15 | Hardwood Floor, Combined W/Living, Pot Lights |
| Kitchen Main | 2.82 x 4.03 | Hardwood Floor, Centre Island, Custom Backsplash |
| Breakfast Main | 3.03 x 4.03 | Hardwood Floor, W/O To Yard, Open Concept |
| Master 2nd | 3.25 x 4.40 | Hardwood Floor, 4 Pc Ensuite, W/I Closet |
| 2nd Br 2nd | 2.40 x 4.19 | Hardwood Floor, Large Window, Large Closet |
| 3rd Br 2nd | 2.43 x 3.10 | Hardwood Floor, Large Closet, Large Window |
| Kitchen Lower | 3.00 x 5.00 | Laminate, Open Concept |
| Rec Lower | 2.00 x 3.00 | Laminate, 4 Pc Bath |
| Laundry In Betwn | 0.90 x 2.08 | Ceramic Floor, Sunken Room |
| XXXXXXXX | XXX XX, XXXX |
XXXXXXX XXX XXXX |
|
| XXX XX, XXXX |
XXXXXX XXX XXXX |
$XXX,XXX | |
| XXXXXXXX | XXX XX, XXXX |
XXXXXXX XXX XXXX |
|
| XXX XX, XXXX |
XXXXXX XXX XXXX |
$XXX,XXX | |
| XXXXXXXX | XXX XX, XXXX |
XXXXXXX XXX XXXX |
|
| XXX XX, XXXX |
XXXXXX XXX XXXX |
$XXX,XXX | |
| XXXXXXXX | XXX XX, XXXX |
XXXXXXX XXX XXXX |
|
| XXX XX, XXXX |
XXXXXX XXX XXXX |
$XXX,XXX | |
| XXXXXXXX | XXX XX, XXXX |
XXXXXXX XXX XXXX |
|
| XXX XX, XXXX |
XXXXXX XXX XXXX |
$XXX,XXX | |
| XXXXXXXX | XXX XX, XXXX |
XXXX XXX XXXX |
$XXX,XXX |
| XXX XX, XXXX |
XXXXXX XXX XXXX |
$XXX,XXX | |
| XXXXXXXX | XXX XX, XXXX |
XXXXXXX XXX XXXX |
|
| XXX XX, XXXX |
XXXXXX XXX XXXX |
$XXX,XXX | |
| XXXXXXXX | XXX XX, XXXX |
XXXXXXX XXX XXXX |
|
| XXX XX, XXXX |
XXXXXX XXX XXXX |
$XXX,XXX |
| XXXXXXXX XXXXXXX | XXX XX, XXXX | XXX XXXX |
| XXXXXXXX XXXXXX | XXX XX, XXXX | $520,000 XXX XXXX |
| XXXXXXXX XXXXXXX | XXX XX, XXXX | XXX XXXX |
| XXXXXXXX XXXXXX | XXX XX, XXXX | $534,888 XXX XXXX |
| XXXXXXXX XXXXXXX | XXX XX, XXXX | XXX XXXX |
| XXXXXXXX XXXXXX | XXX XX, XXXX | $549,999 XXX XXXX |
| XXXXXXXX XXXXXXX | XXX XX, XXXX | XXX XXXX |
| XXXXXXXX XXXXXX | XXX XX, XXXX | $555,000 XXX XXXX |
| XXXXXXXX XXXXXXX | XXX XX, XXXX | XXX XXXX |
| XXXXXXXX XXXXXX | XXX XX, XXXX | $560,000 XXX XXXX |
| XXXXXXXX XXXX | XXX XX, XXXX | $510,000 XXX XXXX |
| XXXXXXXX XXXXXX | XXX XX, XXXX | $514,990 XXX XXXX |
| XXXXXXXX XXXXXXX | XXX XX, XXXX | XXX XXXX |
| XXXXXXXX XXXXXX | XXX XX, XXXX | $529,990 XXX XXXX |
| XXXXXXXX XXXXXXX | XXX XX, XXXX | XXX XXXX |
| XXXXXXXX XXXXXX | XXX XX, XXXX | $539,000 XXX XXXX |

Central Public School
Elementary: PublicWaverley Public School
Elementary: PublicDr Ross Tilley Public School
Elementary: PublicSt. Elizabeth Catholic Elementary School
Elementary: CatholicHoly Family Catholic Elementary School
Elementary: CatholicCharles Bowman Public School
Elementary: PublicCentre for Individual Studies
Secondary: PublicCourtice Secondary School
Secondary: PublicHoly Trinity Catholic Secondary School
Secondary: CatholicClarington Central Secondary School
Secondary: PublicBowmanville High School
Secondary: PublicSt. Stephen Catholic Secondary School
Secondary: Catholic

