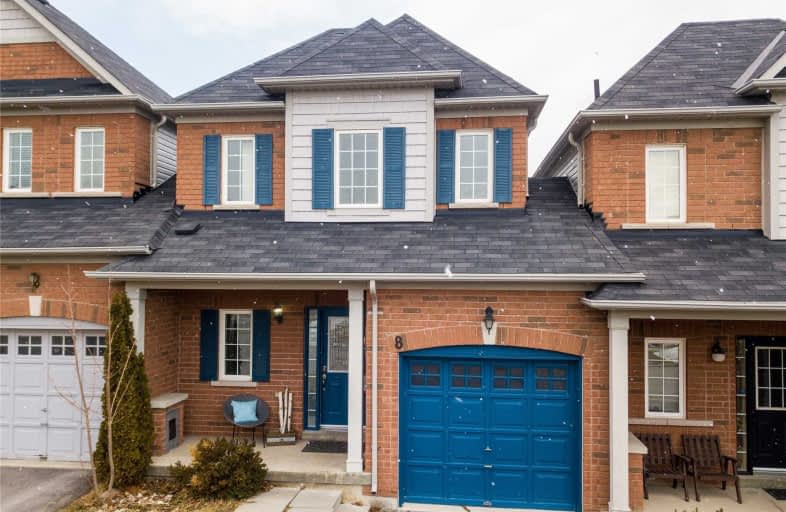Sold on Mar 26, 2019
Note: Property is not currently for sale or for rent.

-
Type: Link
-
Style: 2-Storey
-
Size: 1100 sqft
-
Lot Size: 22.93 x 120.08 Feet
-
Age: 6-15 years
-
Taxes: $3,424 per year
-
Days on Site: 5 Days
-
Added: Mar 21, 2019 (5 days on market)
-
Updated:
-
Last Checked: 2 months ago
-
MLS®#: E4389811
-
Listed By: Royal lepage proalliance realty, brokerage
Immaculate 3 Br, 3 Bath Home Fully Finished On Every Level Move In Ready Freshly Painted, Professionally Cleaned, Carpets Washed, New Thermal Panes In Windows (5Yr Warranty)! Open Concept Layout On Main Floor Featuring 9' Ceilings, Formal Dining Area, Lr W Hardwood Floors, & W/O To A Well Sized Backyard! Oversized Master With W/I Closet, And 4 Pc. Ensuite! Basement Features Wet Bar With Under Counter Lighting, Surround Sound, Electric Fireplace
Extras
Inclusions: Refrigerator, Range, Dishwasher, Dryer, Washing Machine, Carbon Monoxide Detectors, Smoke Detectors, All Light Fixtures, Garage Door Opener, Electric Fireplace, Wet Bar Fridge
Property Details
Facts for 8 Bagnell Crescent, Clarington
Status
Days on Market: 5
Last Status: Sold
Sold Date: Mar 26, 2019
Closed Date: Apr 12, 2019
Expiry Date: Aug 30, 2019
Sold Price: $488,000
Unavailable Date: Mar 26, 2019
Input Date: Mar 21, 2019
Property
Status: Sale
Property Type: Link
Style: 2-Storey
Size (sq ft): 1100
Age: 6-15
Area: Clarington
Community: Bowmanville
Availability Date: Flexible
Assessment Amount: $316,000
Assessment Year: 2016
Inside
Bedrooms: 3
Bathrooms: 3
Kitchens: 1
Rooms: 7
Den/Family Room: No
Air Conditioning: Central Air
Fireplace: No
Laundry Level: Lower
Central Vacuum: N
Washrooms: 3
Utilities
Electricity: Yes
Gas: Yes
Cable: Yes
Telephone: Available
Building
Basement: Full
Basement 2: Part Fin
Heat Type: Forced Air
Heat Source: Gas
Exterior: Brick
Exterior: Vinyl Siding
Elevator: N
UFFI: No
Energy Certificate: N
Water Supply: Municipal
Physically Handicapped-Equipped: N
Special Designation: Unknown
Retirement: N
Parking
Driveway: Private
Garage Spaces: 1
Garage Type: Attached
Covered Parking Spaces: 2
Fees
Tax Year: 2018
Tax Legal Description: Part Block 67 Plan 40M2240, Part 4 Plan 40R25538**
Taxes: $3,424
Highlights
Feature: Level
Feature: Park
Feature: Public Transit
Feature: School
Land
Cross Street: West Side Dr/Higgin/
Municipality District: Clarington
Fronting On: North
Parcel Number: 269341579
Pool: None
Sewer: Sewers
Lot Depth: 120.08 Feet
Lot Frontage: 22.93 Feet
Acres: < .50
Additional Media
- Virtual Tour: https://maddoxmedia.ca/8-bagnell-cres-bowmanville/
Rooms
Room details for 8 Bagnell Crescent, Clarington
| Type | Dimensions | Description |
|---|---|---|
| Living Main | 5.45 x 3.19 | Hardwood Floor |
| Dining Main | 2.55 x 2.14 | W/O To Yard |
| Kitchen Main | 2.90 x 2.14 | Double Sink |
| Foyer Main | 4.90 x 1.83 | Tile Floor |
| Master 2nd | 4.07 x 3.98 | W/I Closet |
| 2nd Br 2nd | 2.95 x 2.84 | Broadloom |
| 3rd Br 2nd | 3.12 x 2.51 | Broadloom |
| Family Lower | 3.51 x 5.07 | Fireplace |
| Other Lower | 1.63 x 2.33 | Wet Bar |
| Bathroom Main | - | 2 Pc Bath |
| Bathroom 2nd | 2.73 x 1.48 | 4 Pc Ensuite |
| Bathroom 2nd | 1.50 x 2.41 | 4 Pc Bath |
| XXXXXXXX | XXX XX, XXXX |
XXXX XXX XXXX |
$XXX,XXX |
| XXX XX, XXXX |
XXXXXX XXX XXXX |
$XXX,XXX |
| XXXXXXXX XXXX | XXX XX, XXXX | $488,000 XXX XXXX |
| XXXXXXXX XXXXXX | XXX XX, XXXX | $489,000 XXX XXXX |

Central Public School
Elementary: PublicVincent Massey Public School
Elementary: PublicWaverley Public School
Elementary: PublicDr Ross Tilley Public School
Elementary: PublicHoly Family Catholic Elementary School
Elementary: CatholicDuke of Cambridge Public School
Elementary: PublicCentre for Individual Studies
Secondary: PublicCourtice Secondary School
Secondary: PublicHoly Trinity Catholic Secondary School
Secondary: CatholicClarington Central Secondary School
Secondary: PublicBowmanville High School
Secondary: PublicSt. Stephen Catholic Secondary School
Secondary: Catholic- 1 bath
- 3 bed
- 1100 sqft
117 Duke Street, Clarington, Ontario • L1C 2V8 • Bowmanville



