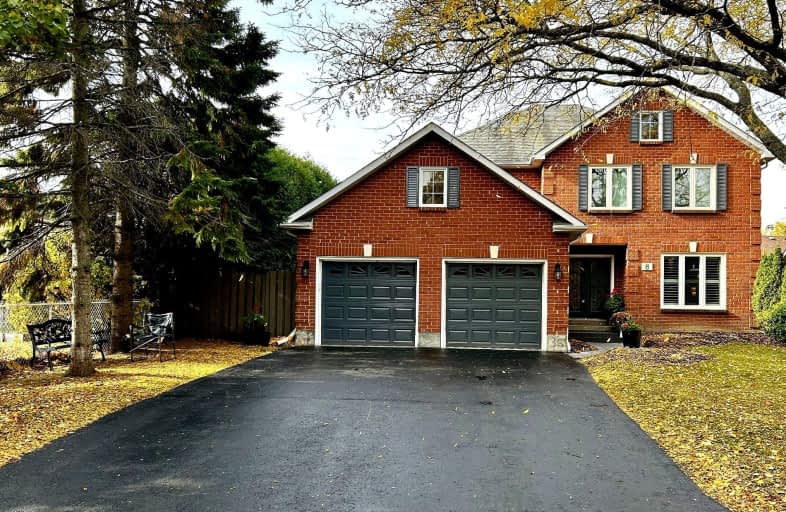
Video Tour
Somewhat Walkable
- Some errands can be accomplished on foot.
57
/100
Somewhat Bikeable
- Most errands require a car.
30
/100

Courtice Intermediate School
Elementary: Public
1.10 km
S T Worden Public School
Elementary: Public
1.00 km
Lydia Trull Public School
Elementary: Public
1.34 km
Dr Emily Stowe School
Elementary: Public
0.78 km
St. Mother Teresa Catholic Elementary School
Elementary: Catholic
1.75 km
Courtice North Public School
Elementary: Public
0.79 km
Monsignor John Pereyma Catholic Secondary School
Secondary: Catholic
5.18 km
Courtice Secondary School
Secondary: Public
1.12 km
Holy Trinity Catholic Secondary School
Secondary: Catholic
2.13 km
Eastdale Collegiate and Vocational Institute
Secondary: Public
3.18 km
O'Neill Collegiate and Vocational Institute
Secondary: Public
5.69 km
Maxwell Heights Secondary School
Secondary: Public
5.91 km
-
Cherry Blossom Parkette - Playground
Courtice ON 0.9km -
Avondale Park
77 Avondale, Clarington ON 1.36km -
Downtown Toronto
Clarington ON 2.09km
-
Scotiabank
1500 King Saint E, Courtice ON 0.78km -
Scotiabank
1500 Hwy 2, Courtice ON L1E 2T5 0.78km -
HODL Bitcoin ATM - Smokey Land Variety
1413 Hwy 2, Courtice ON L1E 2J6 1.38km













